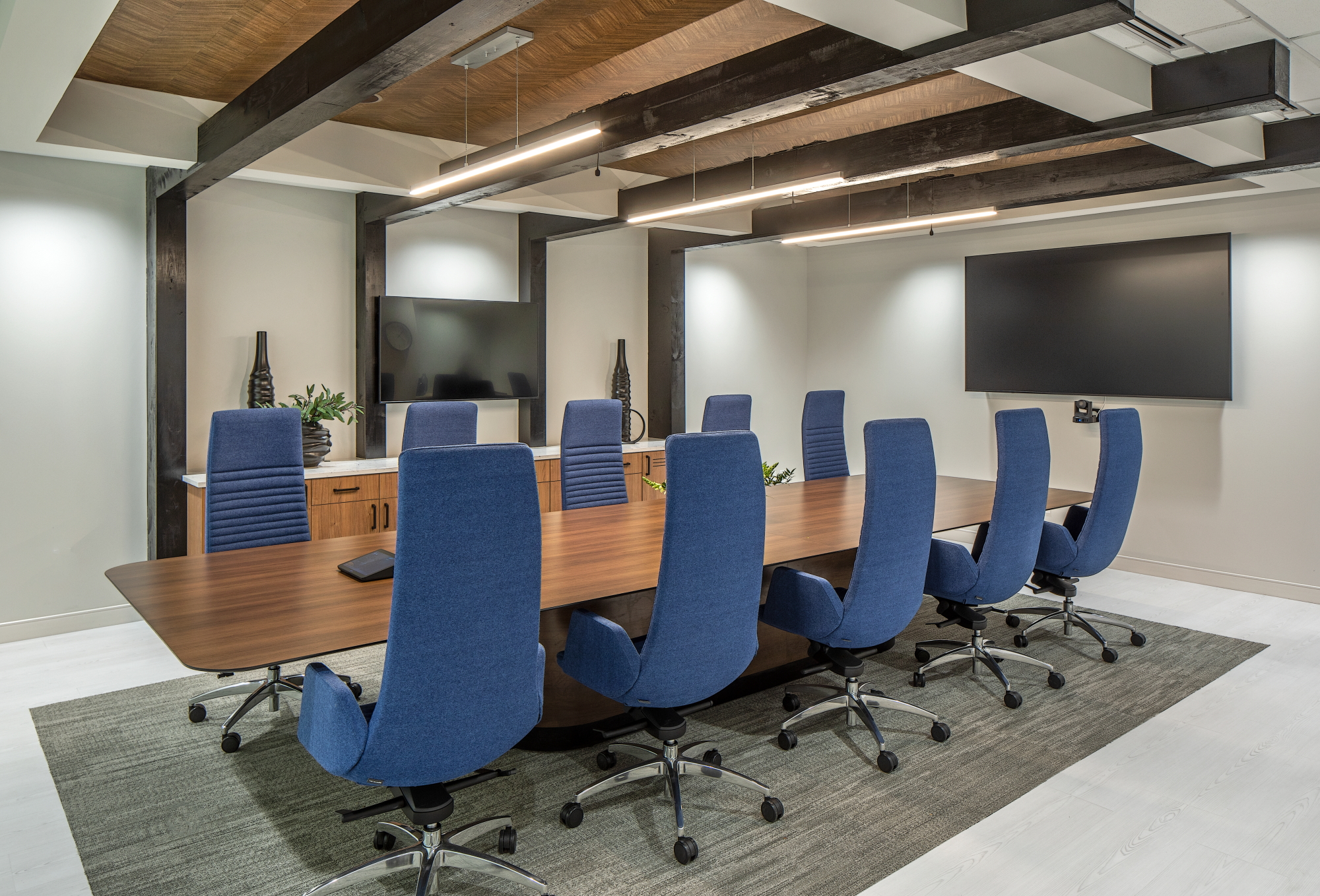
A Warm and Bright Space for Clarkson Regional
Clarkson Regional Health Services recently moved from their office near 93rd and Dodge Streets to a bright and open office on Regency Parkway in Omaha. They hired JH Interior Design to create for them a space that was inviting and open but still allowed their employees some privacy.
Along with having maxed out the space they were in, one of the main drivers of their move was the need for a larger conference area. “We wanted a larger space that could accommodate 14 seats at the table, an area away from the table that folks could gather and talk socially as well as space for food and drink for longer meetings,” Matt Hruska, Clarkson Regional’s CFO, said. “We also wanted better technology for presentations that fit into the space without taking away from the design.”
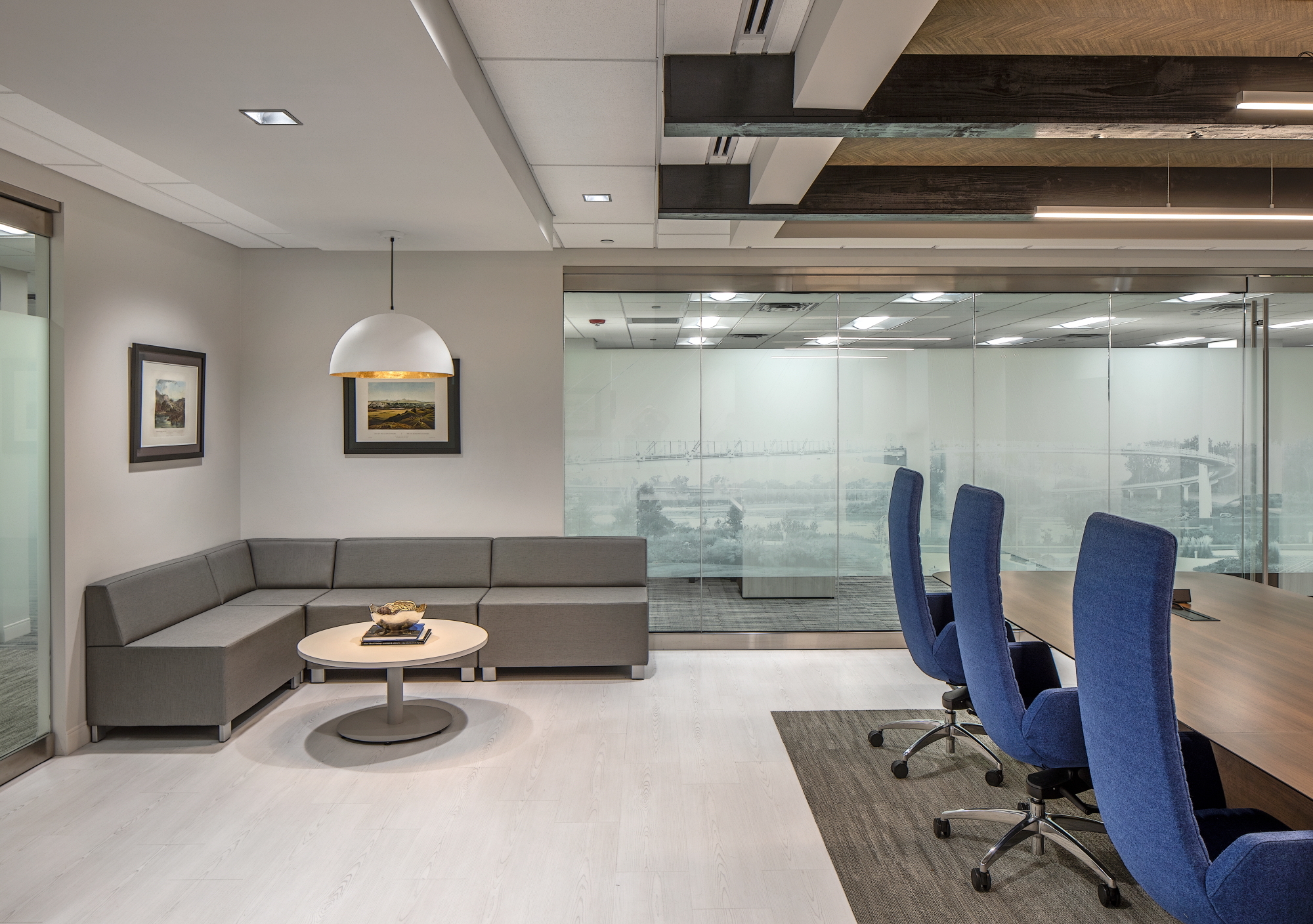
Interior Designer Molly Lund said they were able to create a conference room that fit the organization’s wish list with a large custom table, ebony-colored wood beams and additional casual seating. “We also warmed things up more with a wood veneer wall covering on the ceiling,” she said. “That’s a real show-stopper.”
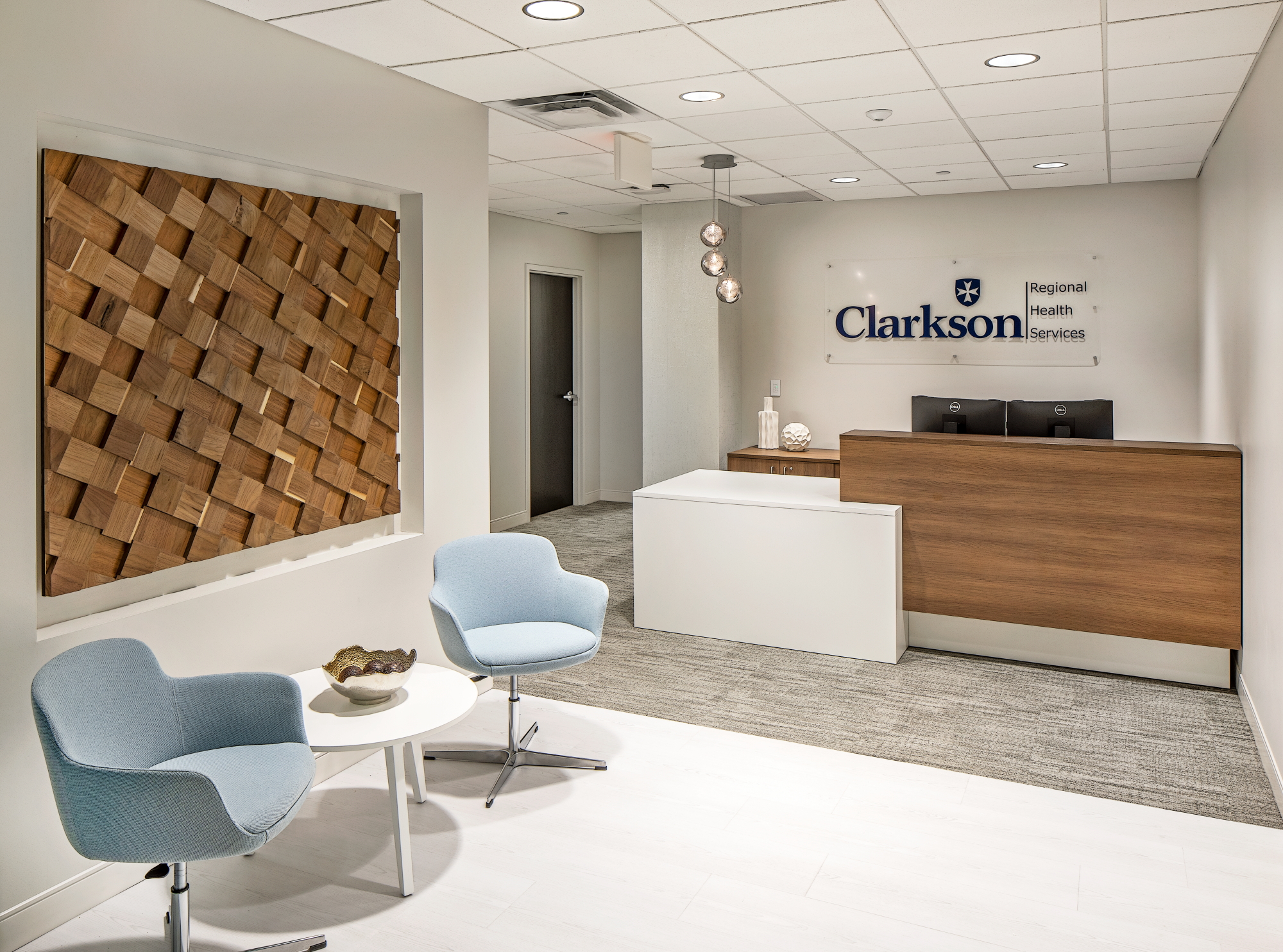
Incorporating Clarkson Regional’s brand color of blue was another design element. The design utilized several shades and continued the warmth with wood tones throughout the space including a panel piece used as art created by Meadowlark Renovations. “We now have a front reception area that looks inviting to our employees and guests,” Hruska said of the reception design.
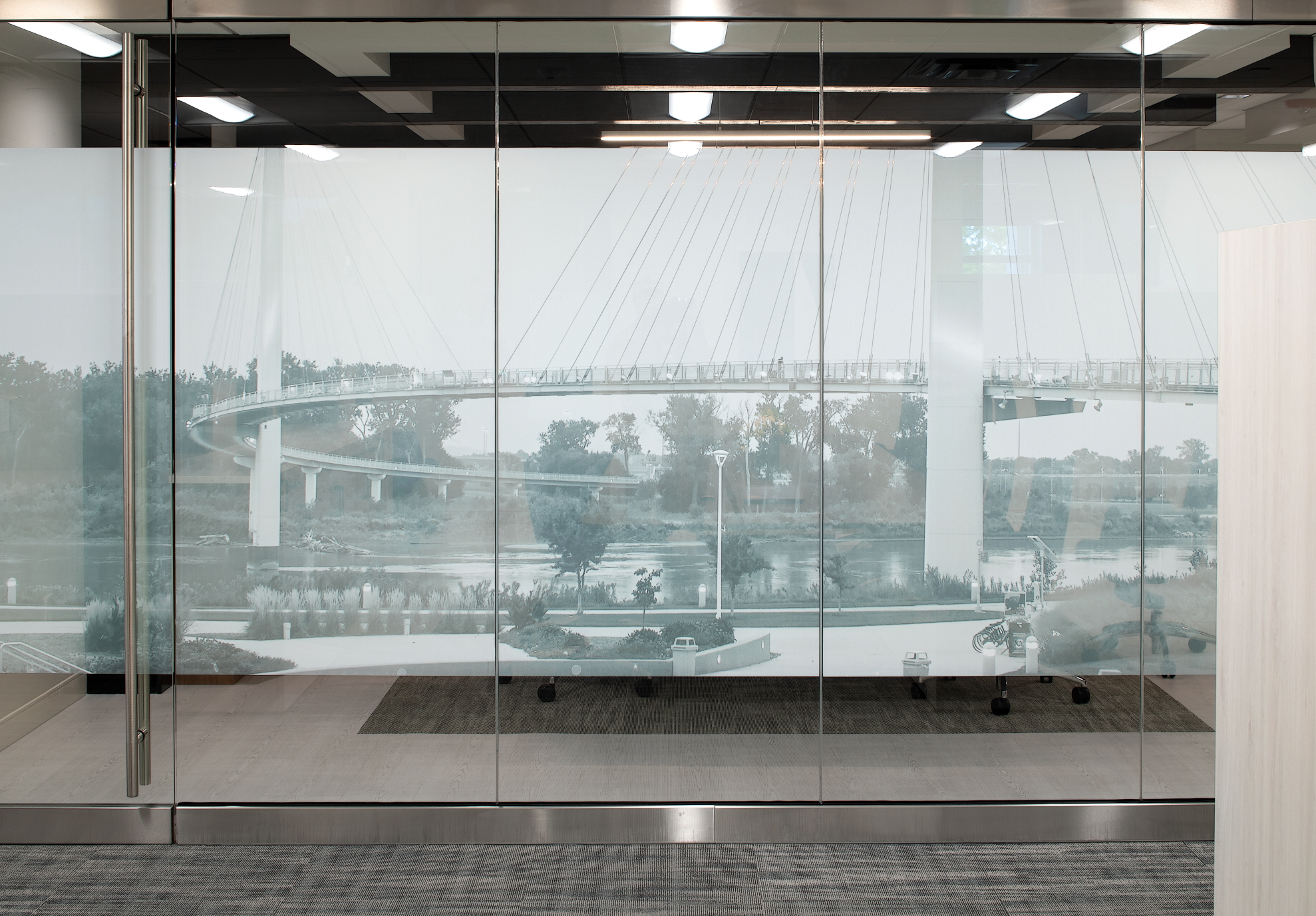
Another artistic but functional element was utilizing window film that creates privacy but allows light in. The mural they chose was of Omaha’s Bob Kerrey Pedestrian Bridge. Hruska said they chose that image because the bridge symbolizes a linking of two populations (Nebraska and Iowa). “This reflects our organization’s philosophy of being a bridge between organizations, people and communities,” he said.
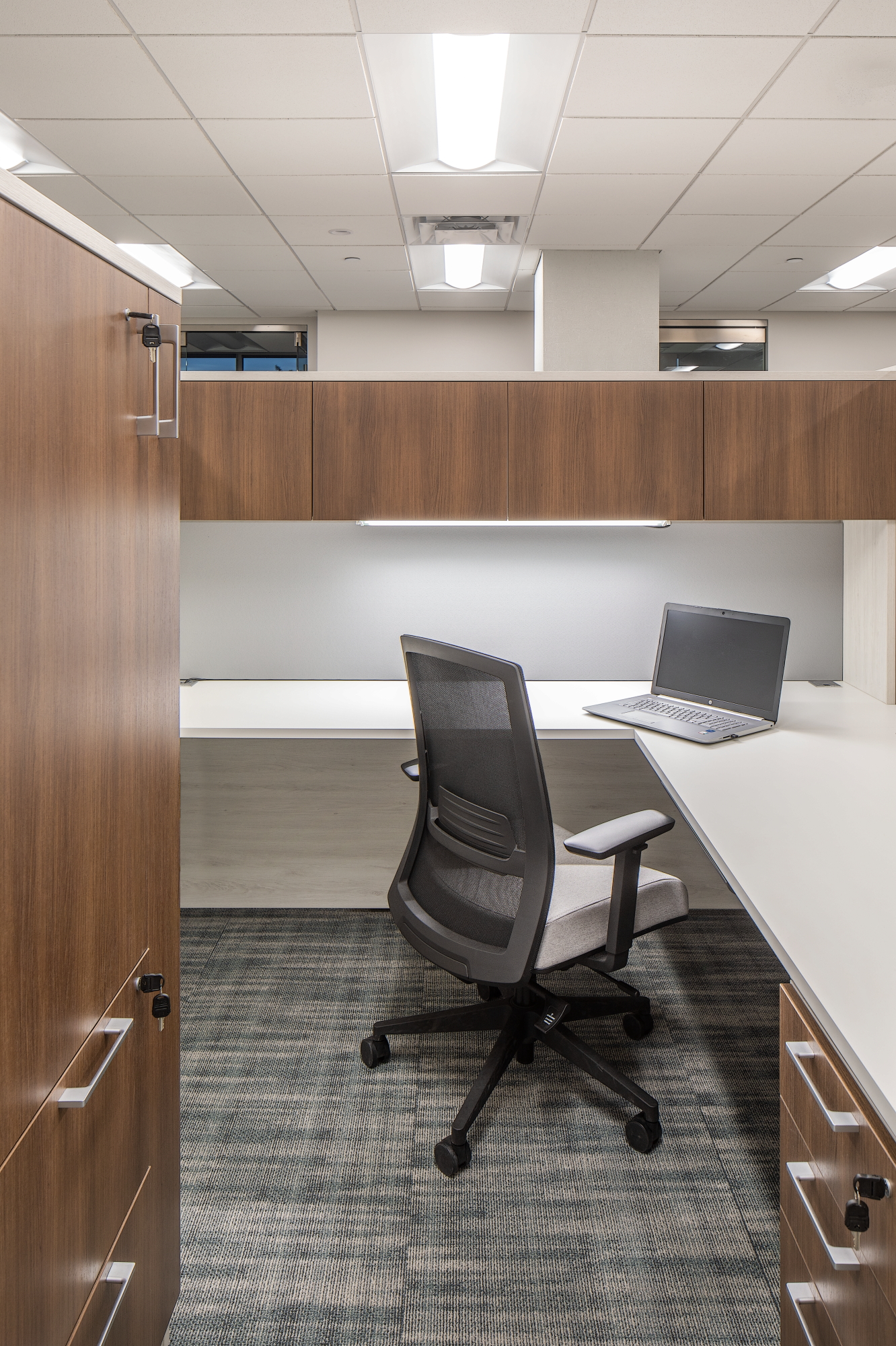
Taller workstations with wood laminate and the same in private offices continues the warmth throughout the entire space.
Hruska said JH Interior Design was able to achieve all the organization’s needs and wants for their new space. “We are very happy with how everything turned out and enjoy getting compliments from board members and other visitors who see our space for the first time,” he said.
For more photos of this project, check out our Commercial Portfolio.
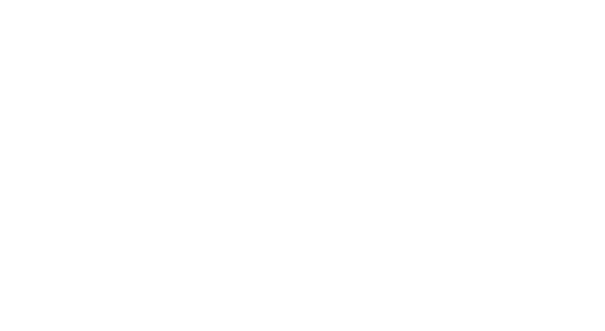
0 comments