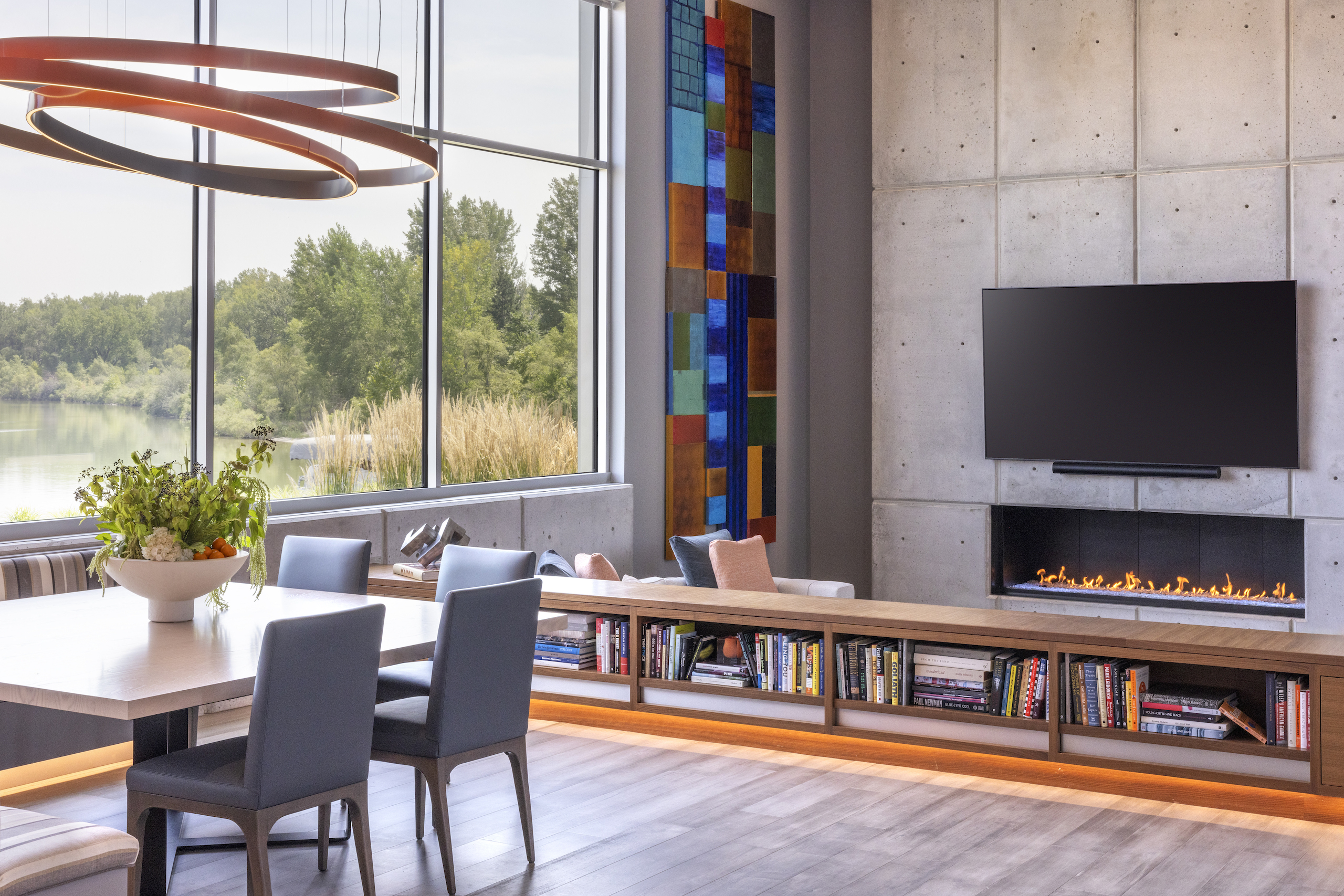
A Dream on Bluewater
Local real estate developer Chip James doesn’t like building the same thing over and over. Whether it’s office buildings, shopping centers or homes, he likes to mix it up. So when he purchased a lot on Valley’s Bluewater Lake he was challenged to do something new.
Along with his own construction company Bloomfield Custom Homes, James tapped architect Brad Brooks of B2 Lab and JH Interior Design founder Julie Hockney to create his new summer home.
James knew he wanted something contemporary but not too contemporary. “There’s probably a limit to how modern I could go,” he said. “I wanted it to still be warm.”

The team accomplished that directive with natural woods, warm colors with an emphasis on orange, and by incorporating some of James’ extensive art collection. The final result is an inviting 6500 square-feet home that’s a showstopper from all vantage points–the land, the water and for visitors to the inside.
Having worked with JH Interior Design for more than a decade on both commercial and residential projects, James knew he could rely on Julie and her team to put his ideas into action.
“She’s able to take an idea, figure out what it means and how to make it happen,” he said. “She and (architect) Brad were the main collaborators.”
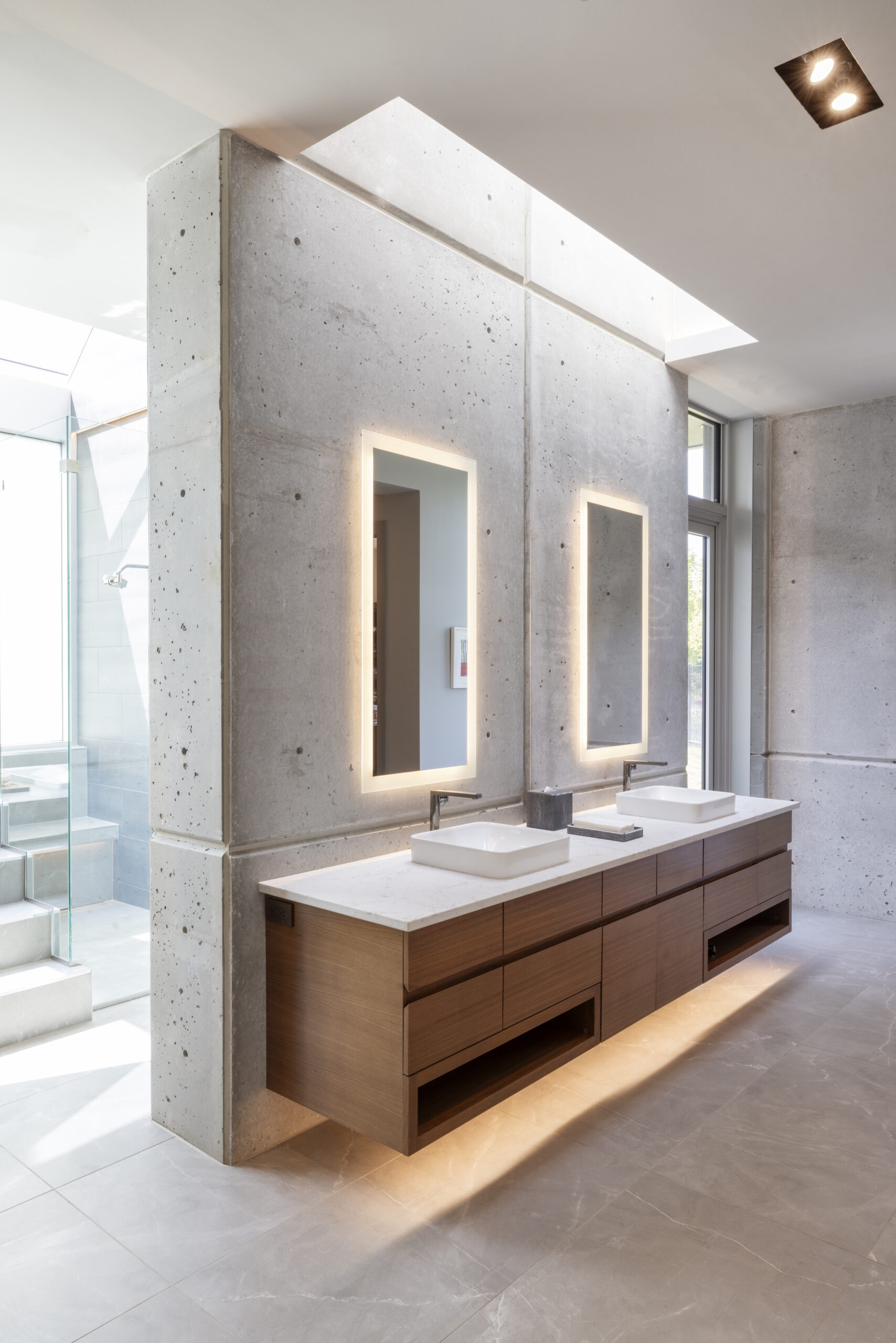
Julie said she and the design team tried to think through every little decision and how it affected everything else. “There are precast concrete walls that we worked with the architect to think through how they were going to meet the windows,” she said. “We were getting floor plans and space plans to scale and making sure the balance was right.”
A floating walnut staircase connects to the second floor, which includes a TV lounge, a bunk room that sleeps 10 and three guest rooms. The guest rooms are designed to mimic individual hotel suites with their own color schemes and tailor made headboards and custom floating nightstands.
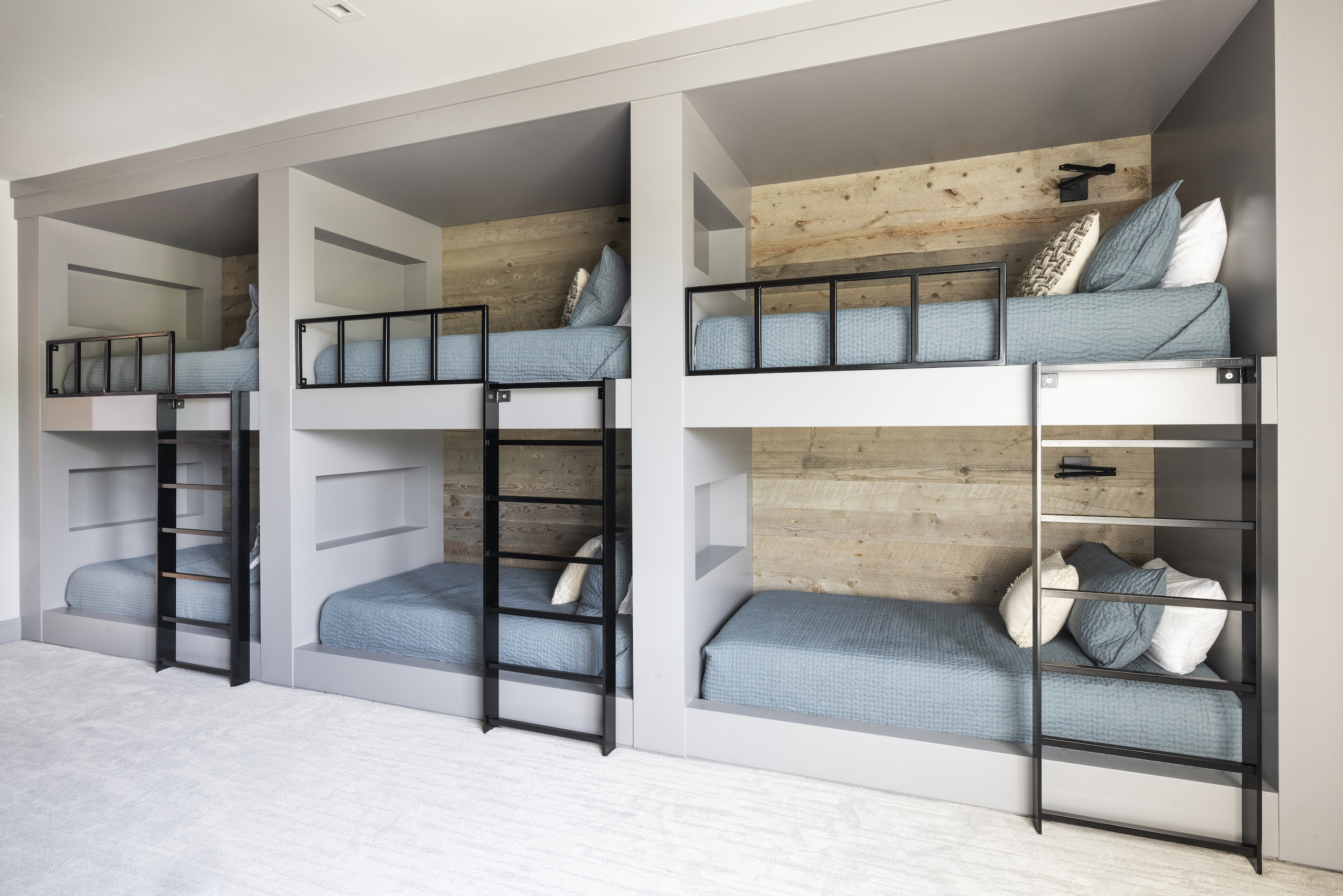
Bespoke lighting and furniture are found throughout the home including a walnut bed frame in the primary suite that wraps from the top of the ceiling down to the base of the bed, created by Zongkers. A customized upholstered headboard and custom bedding complete the look.
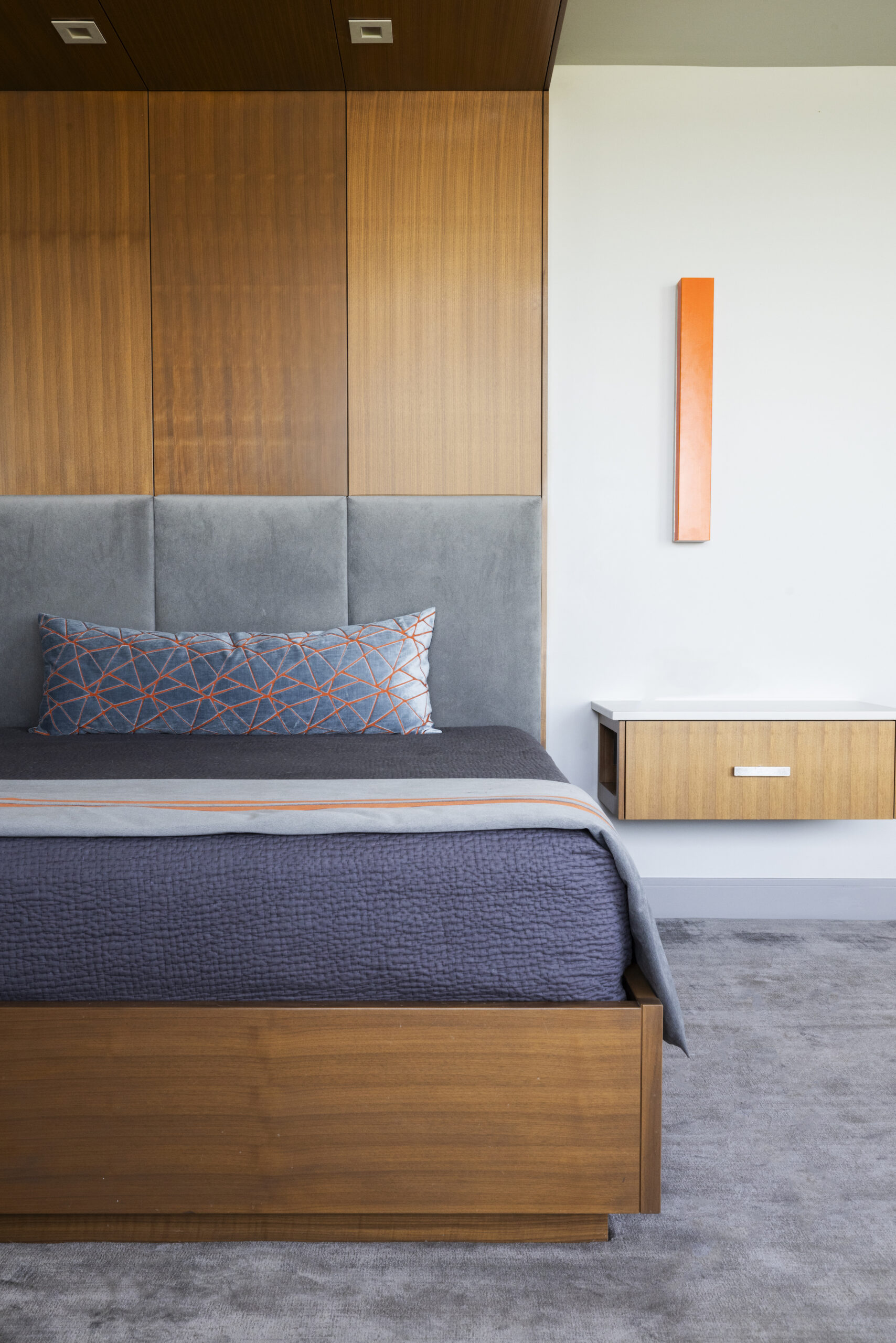
Technology was also a big factor with this modern home. The primary bathroom includes a step-up bathtub and switch glass for privacy with the push of a button. Likewise, lighting, window treatments and sound are all computerized throughout the home.
The design touches don’t stop on the inside. The team designed a sunken outdoor sectional with orange cushions and a coordinating outdoor daybed wrapped in cordon steel. “We thought through every bit of that bed,” Julie said. “Right down to the cup holders!”
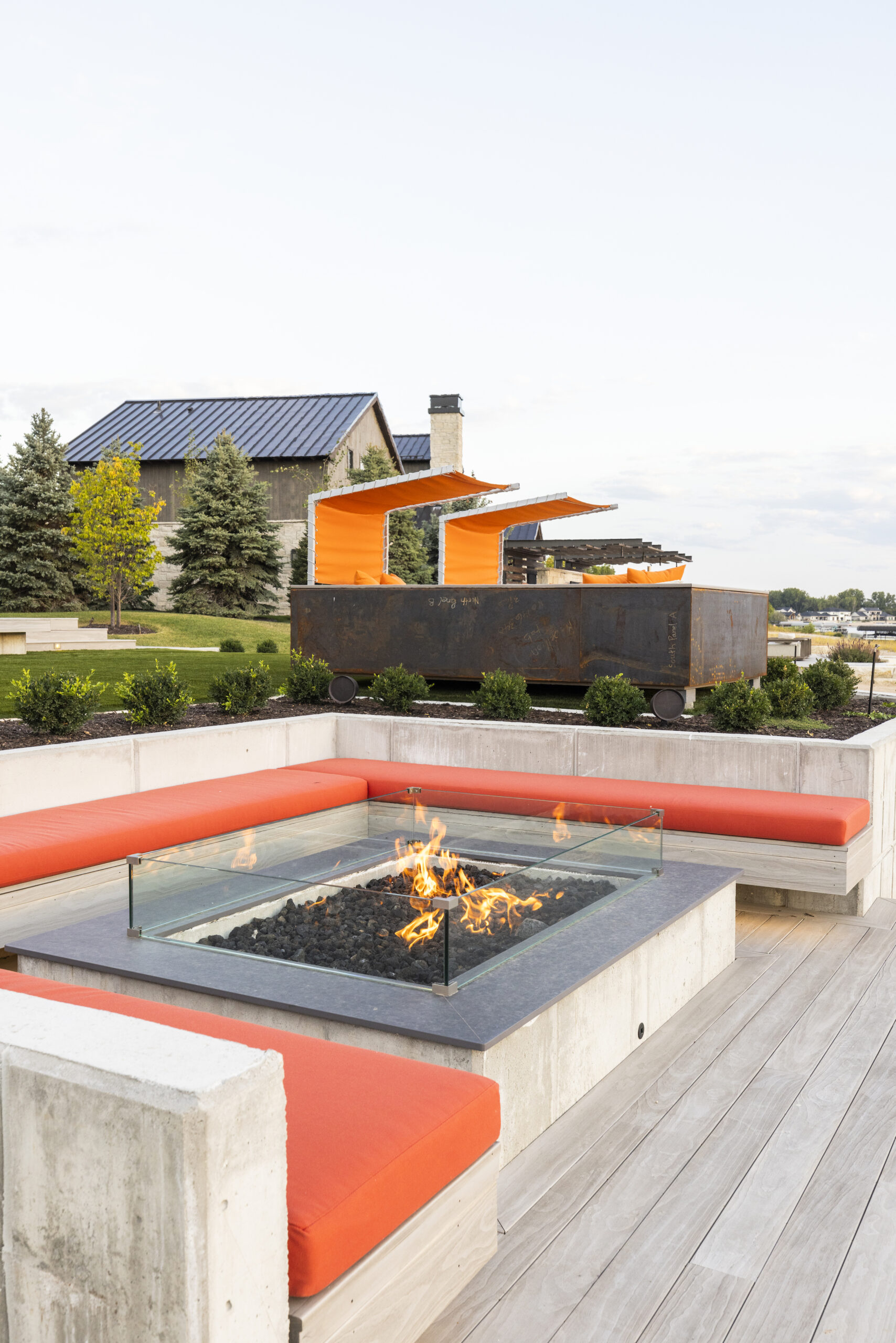
The project took 42 months from start to finish, longer than expected because of the pandemic, but James said he is using the house even more than he expected. He stays there one weekend a month and then moves in for the summer from Memorial Day to Labor Day. “I surprised myself last year and stayed until the beginning of December.”
Julie said this is an unusual home for the Omaha area but she and her team loved being a part of it. “Being able to make Chip’s vision a reality was a dream project,” she said.
For more photos of this project and others, please visit Our Portfolio.
Photography by Dana Damewood
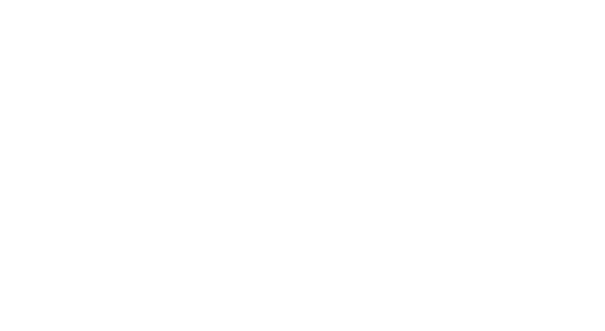
0 comments