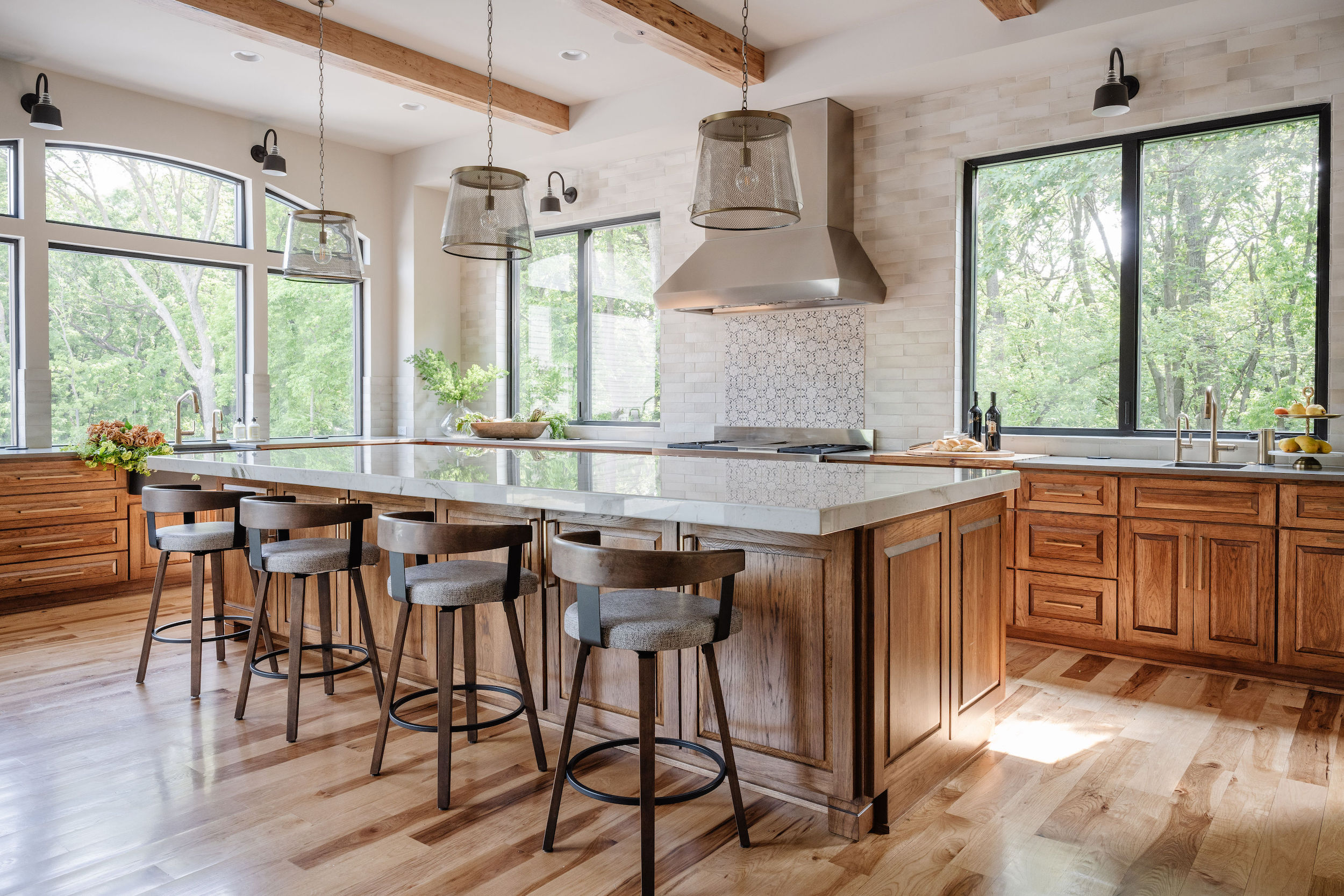
Natural Elements Complement a Home in the Woods
Wooded views and rolling hills are not easy to come by in Omaha but one lucky family found just that and the private acreage they were seeking by heading north. Off Rainwood Road in the Ponca Hills neighborhood, this family bought 43 acres with an existing house then sold that house and sectioned off 32 acres for themselves. They called on Breanna Cortinas for the interiors of their new home.
The project included a 4,200-square foot main house, pool deck plus a separate building with an in-law suite, office and recreation area.
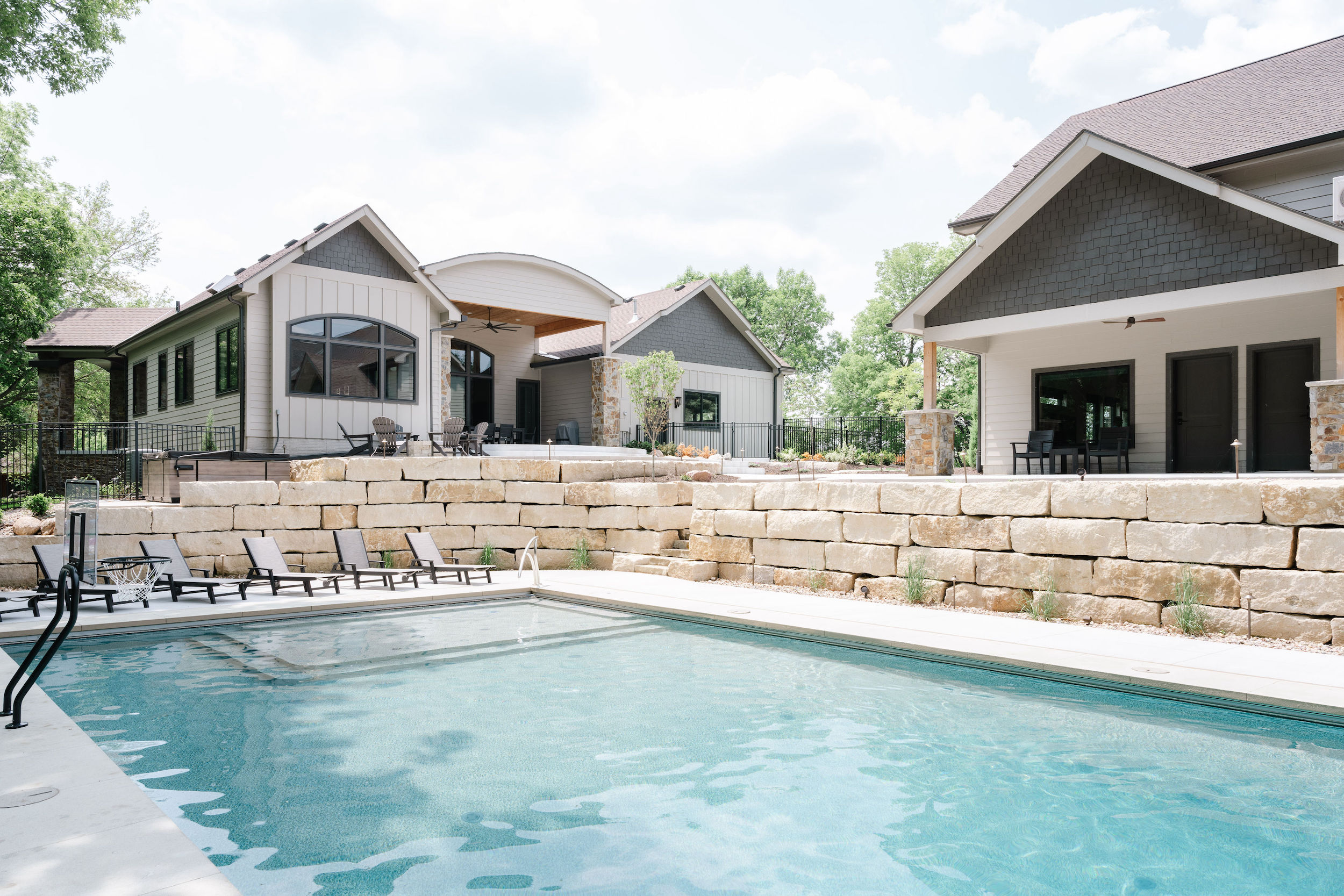
The family requested an inviting mountain lodge feel. “It was a beautiful setting to begin with, so that request was easy,” Breanna said. They also made a specific request for natural wood, which was a perfect complement to the wooded lot. Breanna said they did no window treatments in the living spaces to further bring the outside in. She also kept the finishes and fabrics quieted using warm neutrals and texture. “With large interior windows it was important to let the views of the outside be the star of the show,” Breanna said.
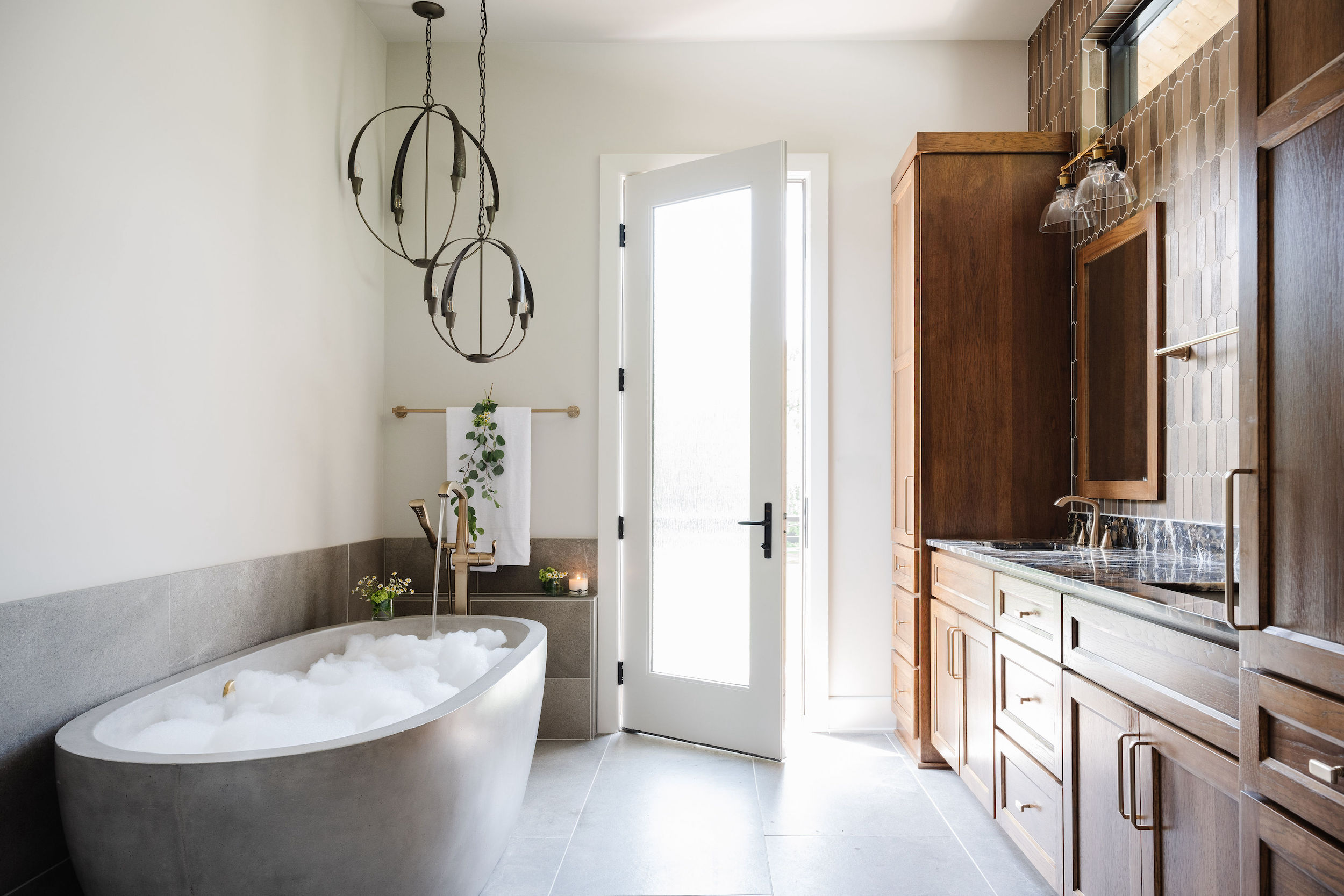
Another request from the client was that nothing look cookie-cutter, so Breanna sourced hickory wood, custom-made travertine tile and had a custom stone blend fabricated for the exterior. She also said there is only natural stone throughout the house.
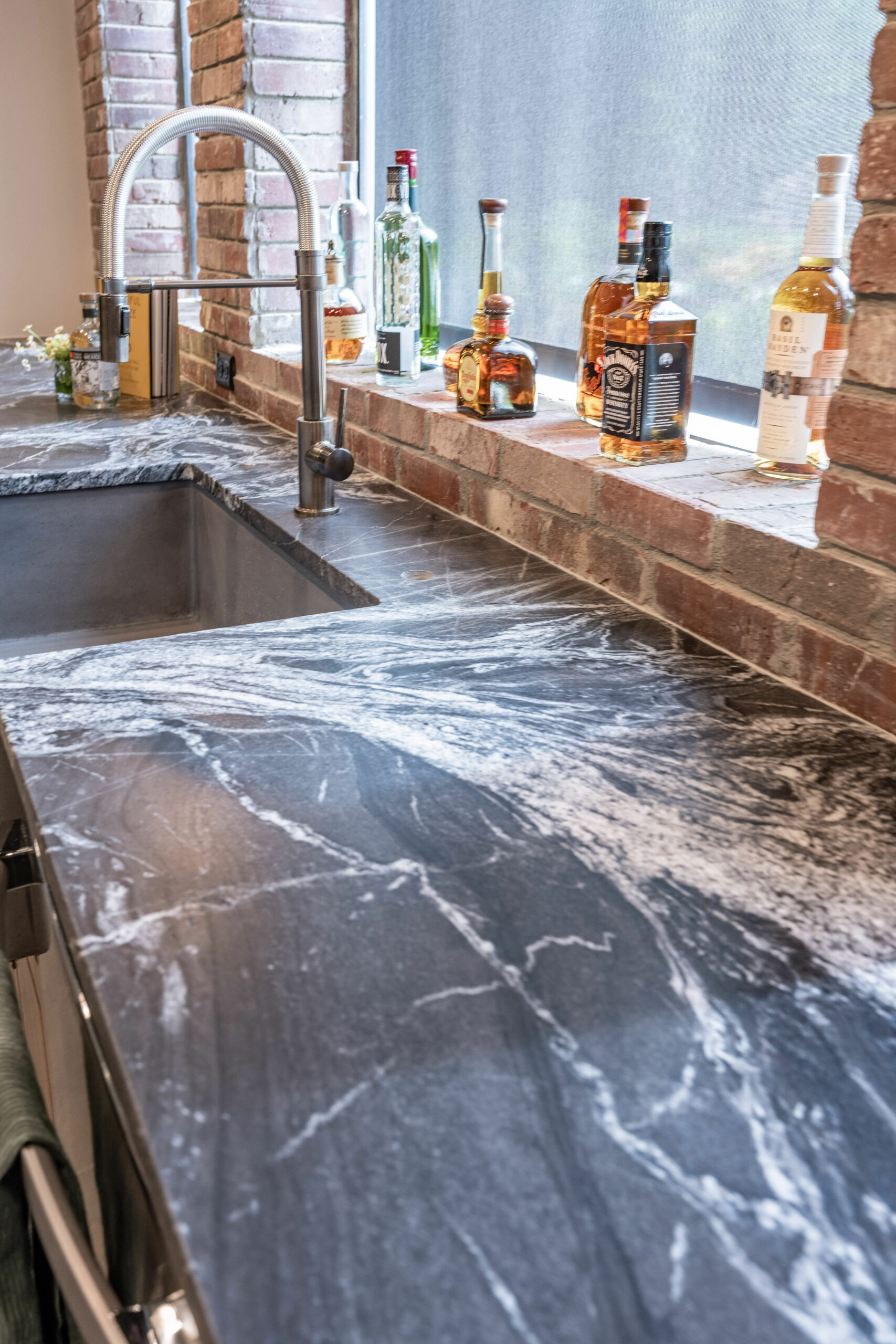
With three school-age children, the design also called for entertaining spaces like an eight-seat theater room and full-size kitchen in the walk-out basement. “They are a busy professional family but wanted their home to be a respite from that busyness,” Breanna said. The pool house includes a recreational gym for basketball and a climbing wall.
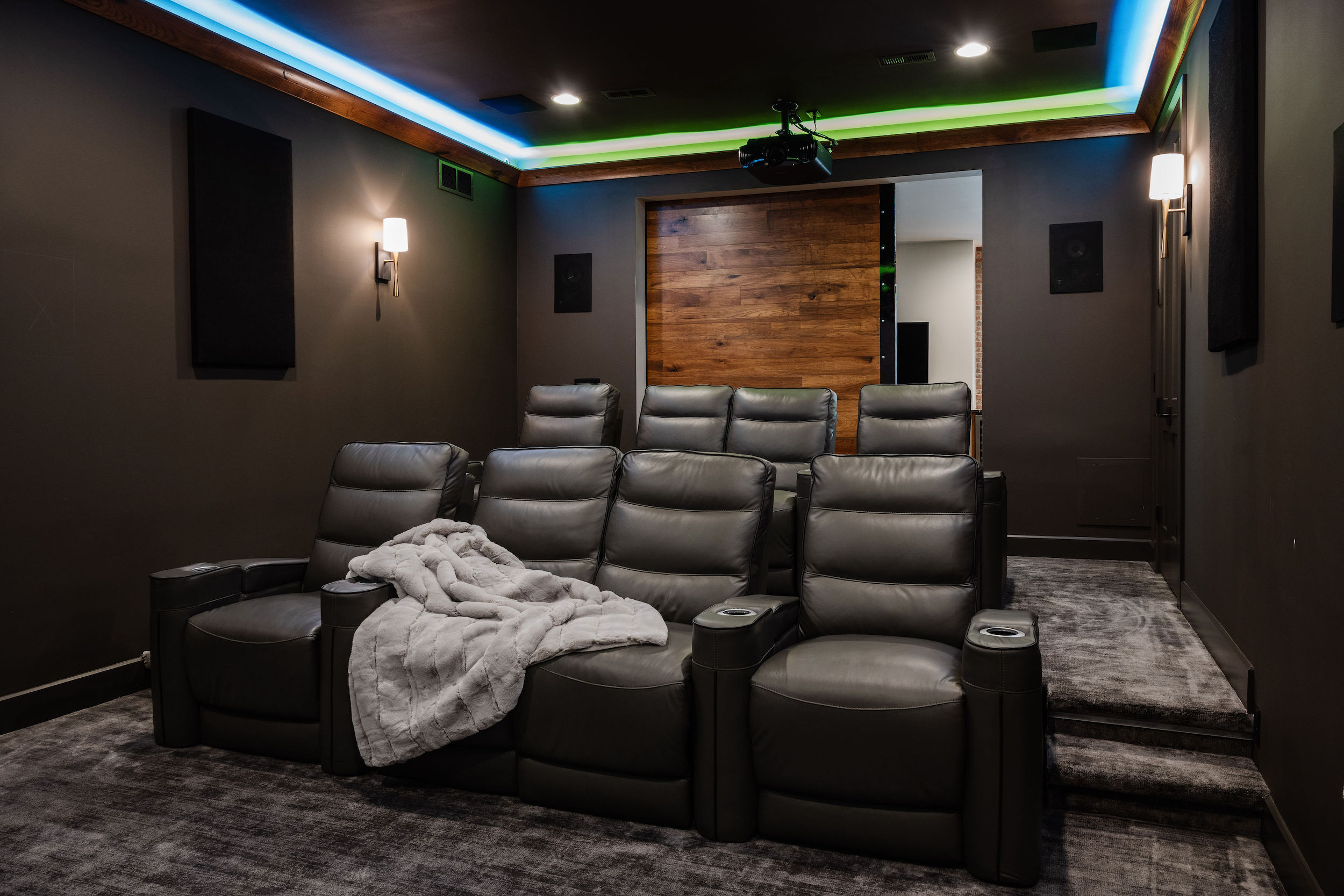
In terms of Breanna’s favorite spaces within the home, she said it was a tie between the master bathroom with its bronze tile and deep soaking tub or the kitchen. “They are both spaces I’d want to hide out and spend lots of time,” she said.
See more photos of this project in our Portfolio.

0 comments