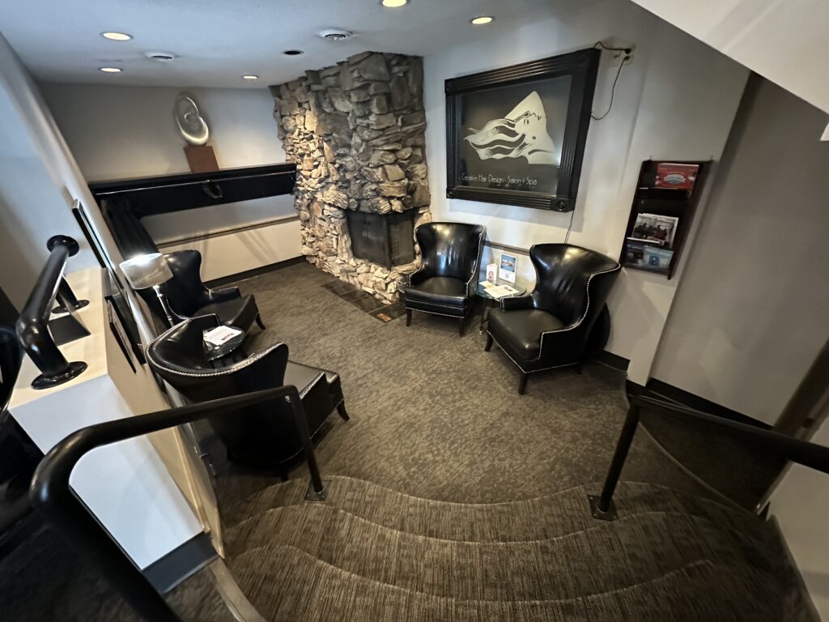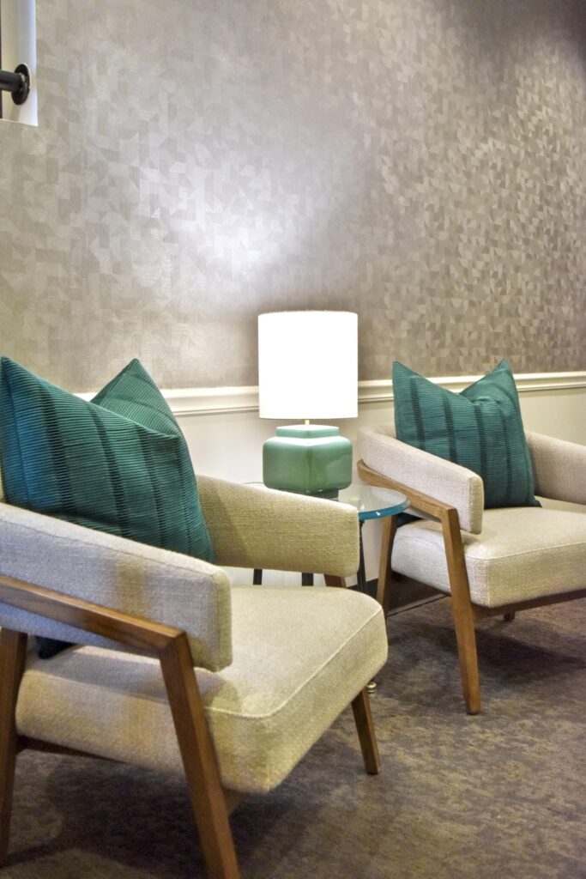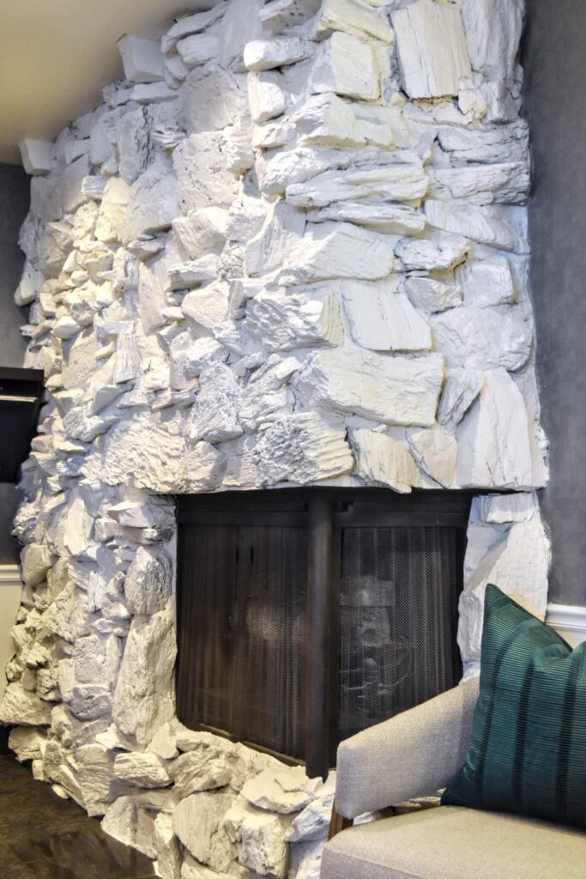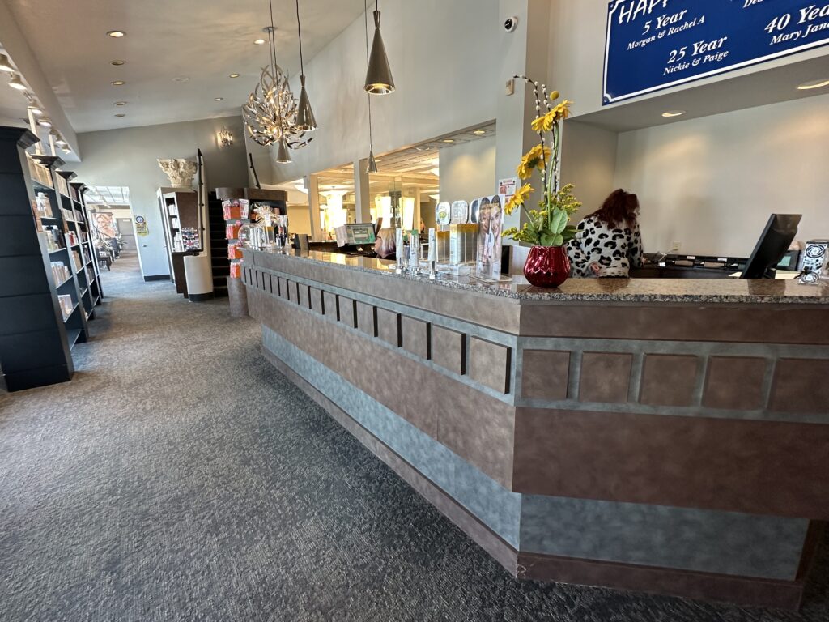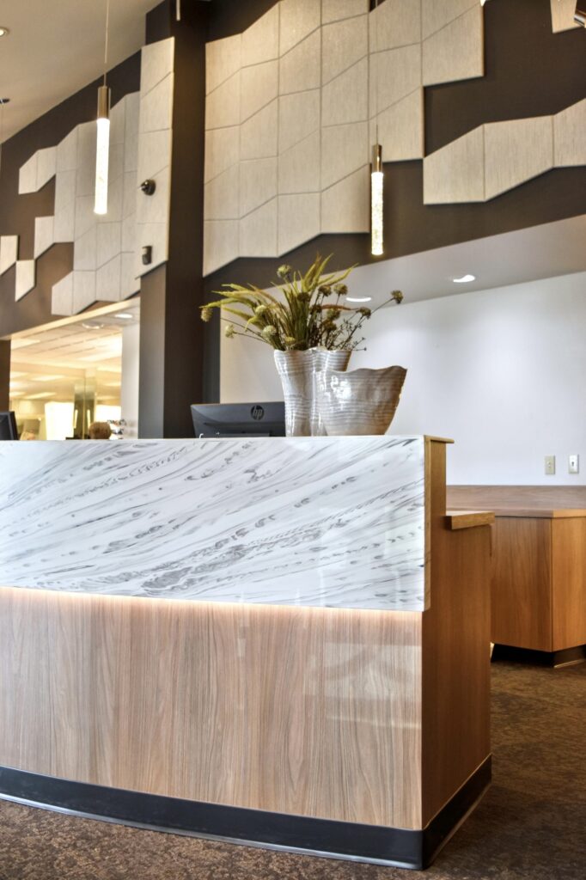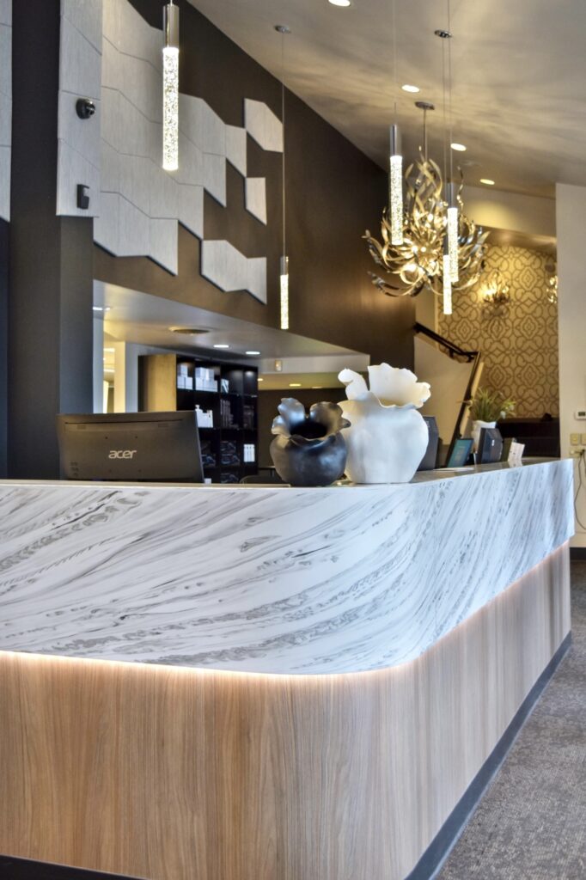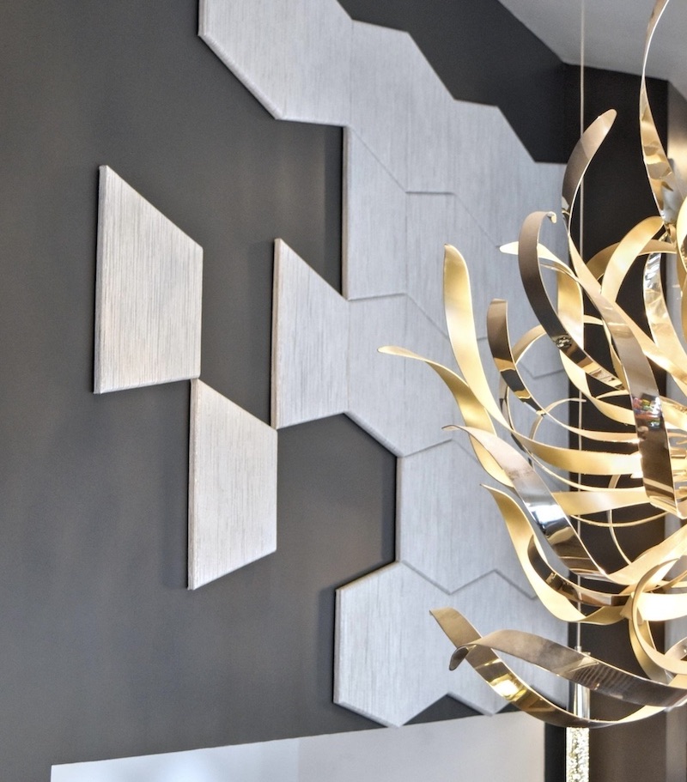
Creative Hair Design Salon & Spa Gets a Thoughtful Refresh
Creative Hair Design Salon and Spa has been a beauty mainstay in Omaha for over 40 years, offering hair and spa services in a space that’s just as much about experience as it is about style. And when you’re in the business of design and aesthetics, your environment needs to reflect that. Interiors have to stay fresh — not just for clients, but for the team that spends their days making others feel amazing.
Owner John Mangiameli, a longtime friend of Julie Hockney, initially reached out to JH Interior Design for help with refreshing the spa’s massage therapy rooms. Designer Dana Wear led the charge on that first phase, selecting new wallpaper, floor tile, and cabinetry that elevated the experience. They also gave the women’s locker room a much-needed update — fresh floor tile, painted cabinets, a new countertop, modern lighting, and a mirror upgrade. The waiting area got a few key pieces too, including new furniture and lighting to warm up the space.
A few months later, John came back to us for help with the salon’s reception and waiting areas. Dana, with design support from Molly Lund, created a more functional and beautiful front desk that worked better for the staff. They added new retail shelving, updated the lighting plan, painted over an outdated stone fireplace to give it a clean, bright look, and introduced fresh paint, wallpaper, seating, and lamps to the waiting area.
One of the trickiest parts? The back wall of the reception area — an awkward space with an off-center column and uneven ceiling heights. “The biggest challenge was that wall and trying to make it a feature rather than an eyesore,” Dana said.
Her solution: transform it into an intentional moment. She designed a dramatic black backdrop featuring a collage of textured gold geometric acoustic tiles, adding depth and visual interest. Hanging in front of it, bubble glass pendants create a striking focal point that now draws the eye in the best possible way.
“The wall went from a blank white expanse to a bold, dynamic statement,” Dana said. “It’s hands-down my favorite feature.”
To keep the project practical, some original elements stayed — like the carpet and lighting locations — and the stylist station area wasn’t touched this round. But refreshing these high-traffic areas makes a big impact, both visually and experientially.
“It’s about that first impression,” Dana added. “When a client walks in for a special day — whether they’re here for a massage, a manicure, or a full hair refresh — the space should feel special, too. And for the team? Working in a space that functions better and looks beautiful just makes the day better.”
- See some before and after shots below.
