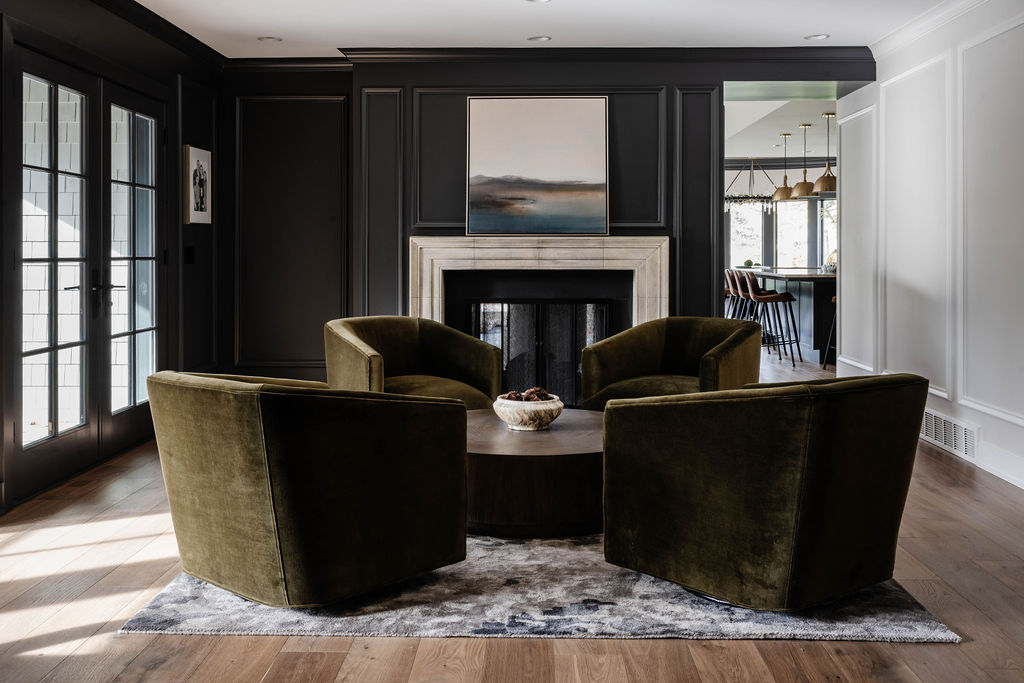
A Thoughtful Blend of Styles: A High-End Home Remodel in Omaha’s Bloomfield Hills
When the owner of Omaha’s Streamline Construction and his wife set out to remodel their home, they didn’t have to look far for the right interior designer. Having recently completed JH Interior Design’s retail space, The Studio by JH, Streamline Construction was already familiar with the high-quality, luxury interior design services in Omaha that Julie Hockney and her team provide. Conveniently located in Clocktower Village, JH Interior Design was the perfect choice for this high-end remodel.
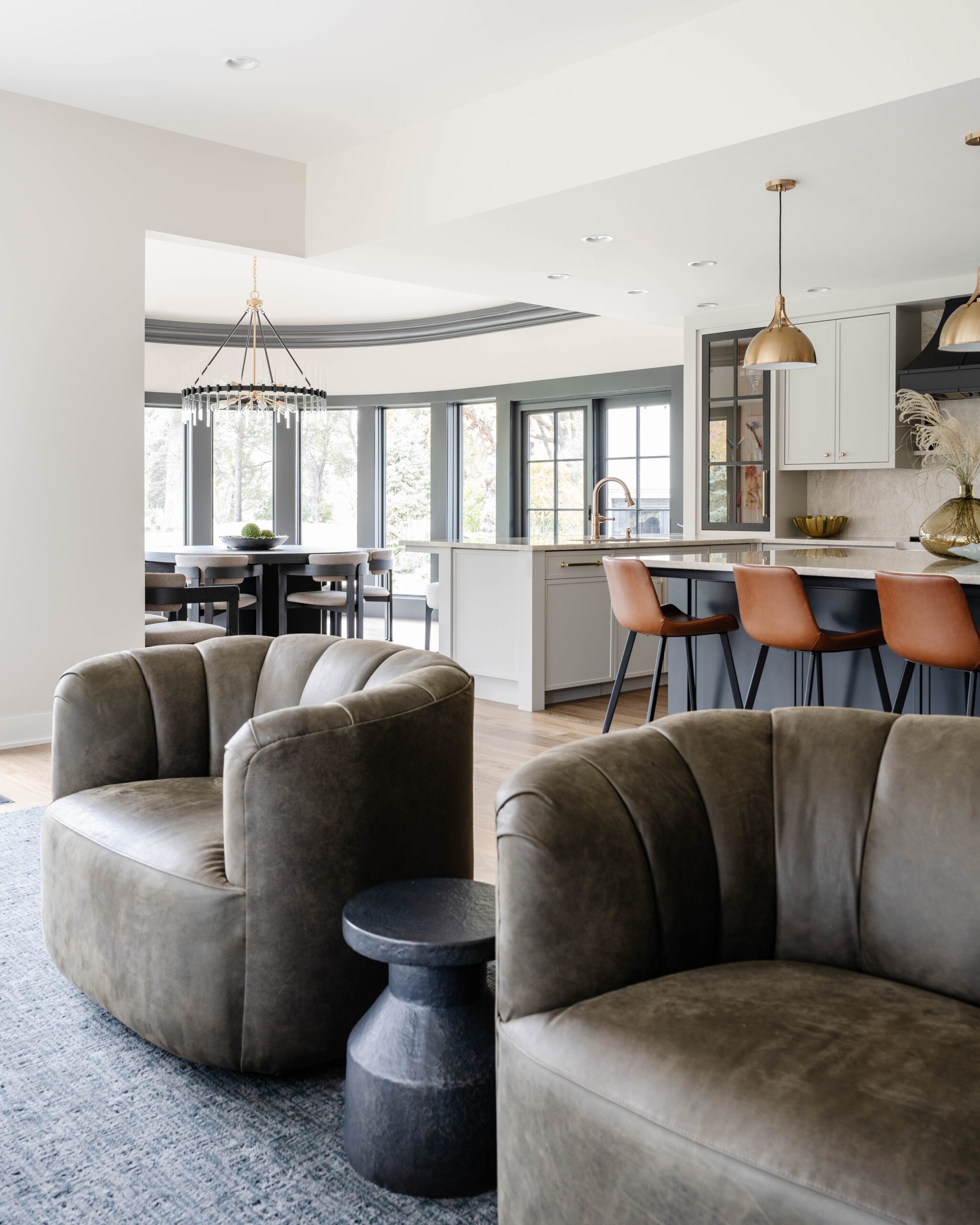
The couple purchased a home just four houses away from their previous residence in Bloomfield Hills, with a vision to create a space for hosting family gatherings, parties, and—above all—a home where their three children and their friends would love to spend time.
A Custom Interior Design Approach in Omaha
Julie Hockney, owner of JH Interior Design, knew that lead designer Mary Ritzdorf was the ideal match for the project. “Working with someone in the industry can be challenging,” Julie explained. “I knew Mary could handle it and would also deliver a beautiful, high-end home design.”
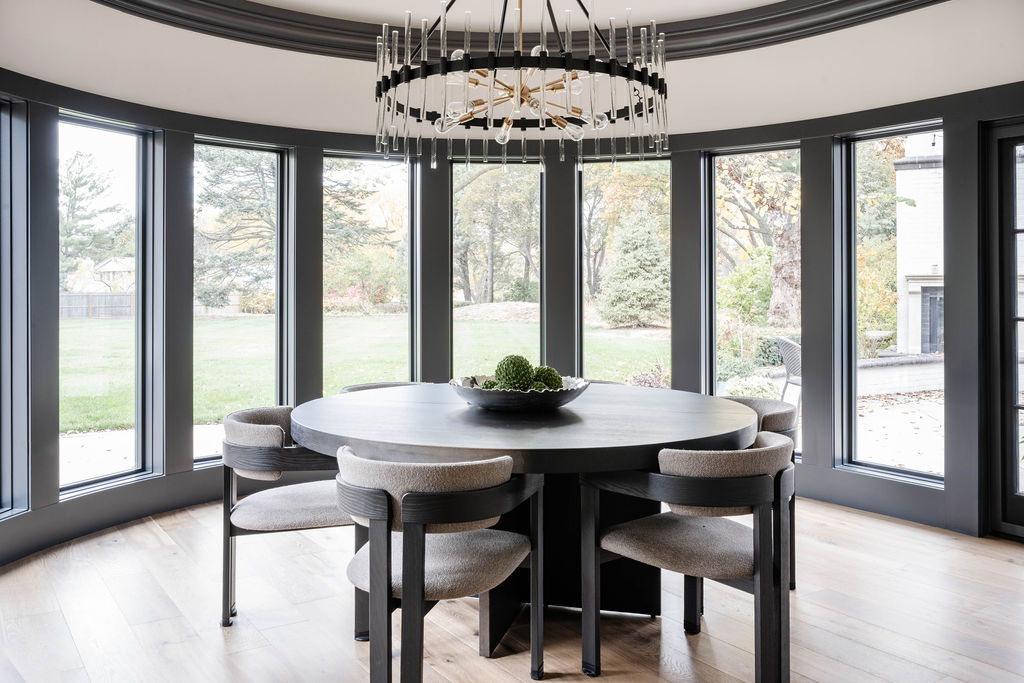
In addition to working with a fellow industry professional, Mary had another challenge: blending the couple’s differing design aesthetics. “I like modern and clean, and my wife is more transitional,” the homeowner said. “Mary had the impossible job of finding a custom interior design solution that would satisfy both of us.”
Timeless Yet Contemporary: A High-End Interior Remodel
Mary emphasized the importance of preserving the home’s architectural integrity. Since the exterior of the home leans traditional, the interior needed to align with that aesthetic while incorporating modern touches. “Our goal was nothing fussy—just timeless interior design with clean elements,” she said. “For example, we added classic millwork details but paired them with contemporary color choices.”
The homeowner appreciated Mary’s ability to push back on decisions. “I told her I wanted to be challenged on the finishes,” he said. “And the things she challenged me on ended up being the things I love the most.” The bar tile and backsplash, in particular, were examples and standout features in the final design.
A Luxurious and Functional Living Space
At the heart of the home is the parlor—a multifunctional space that includes a bar, conversational seating, and a game table. “From the beginning, I told Mary I wanted this space to feel moody, a place where everything slows down,” the homeowner said.
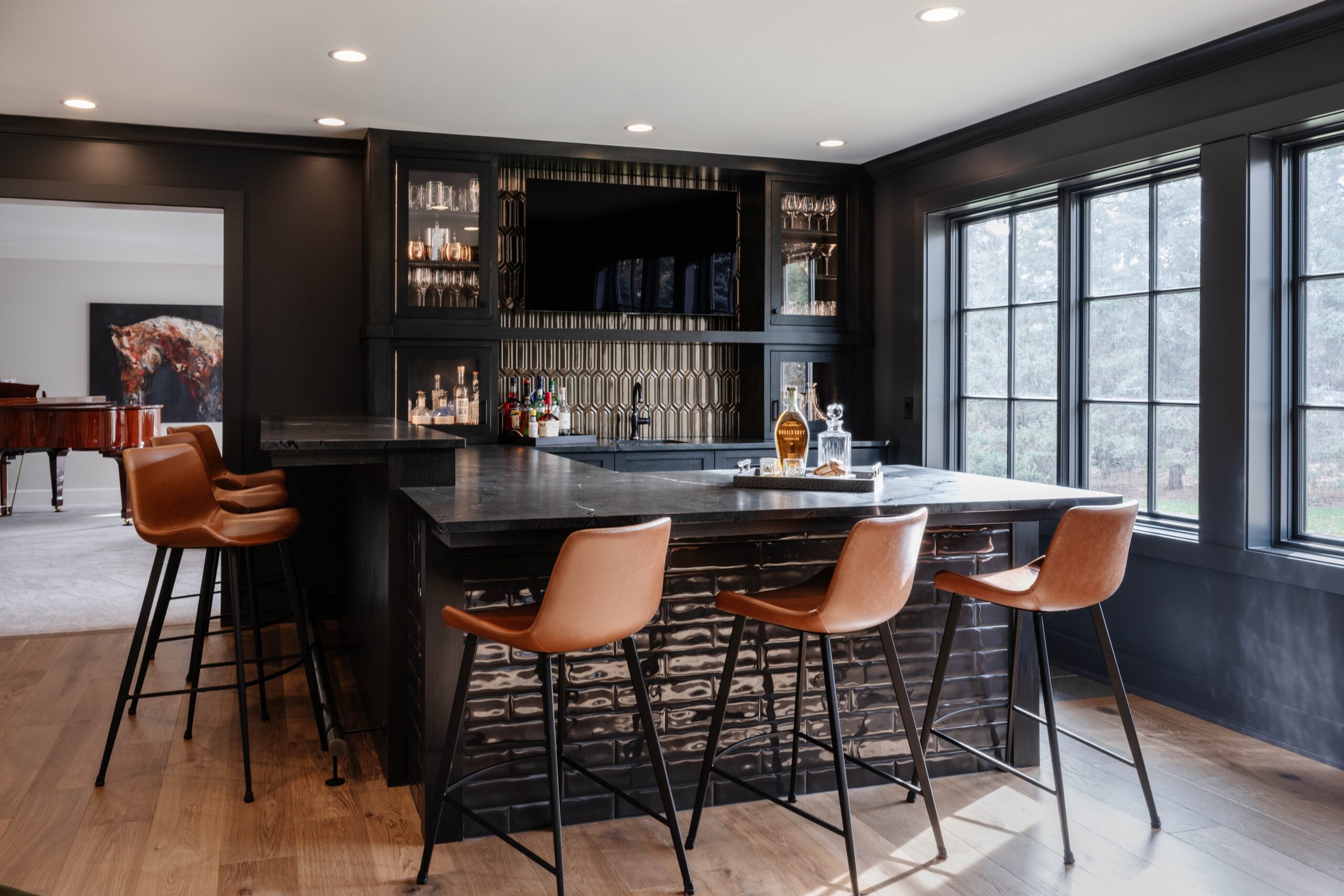
With careful luxury home design choices, the parlor became the energy hub of the home. Positioned intentionally near the front entry, it offers a convenient spot to grab a drink, keeping guests out of the kitchen while entertaining. The space also serves as a home office, with the bar doubling as a workspace for building plans, crafts and science projects.
A Thoughtful Home Expansion
The remodel also included a well-planned 8’ x 14’ addition to the family room, expanding the connection between the kitchen and dining areas. “That was the most critical 112 square feet ever,” the homeowner said. “The room had to fit the furniture.” Now, a large L-shaped sectional provides comfortable seating for 8-10 people while framing stunning views of the bucolic Omaha landscape, where turkeys, coyotes, and foxes occasionally make an appearance.
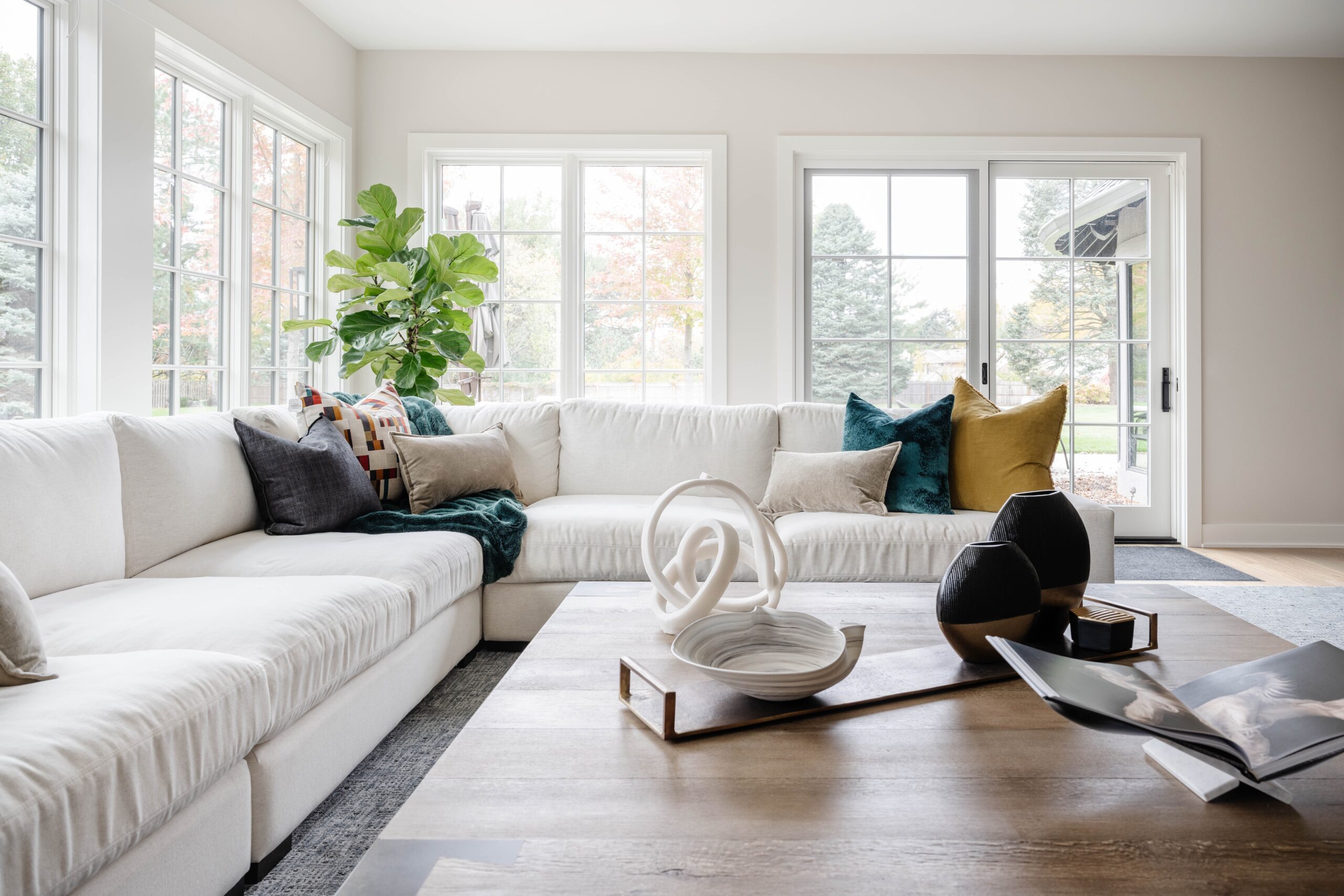
A Home That Feels Just Right
For a professional builder, it’s common to second-guess design choices after a project is complete but not in this case. “The part that’s been reassuring is a year later I walk through the house and think ‘damn, this feels good.’”
See more of this stunning home in our project portfolio.
