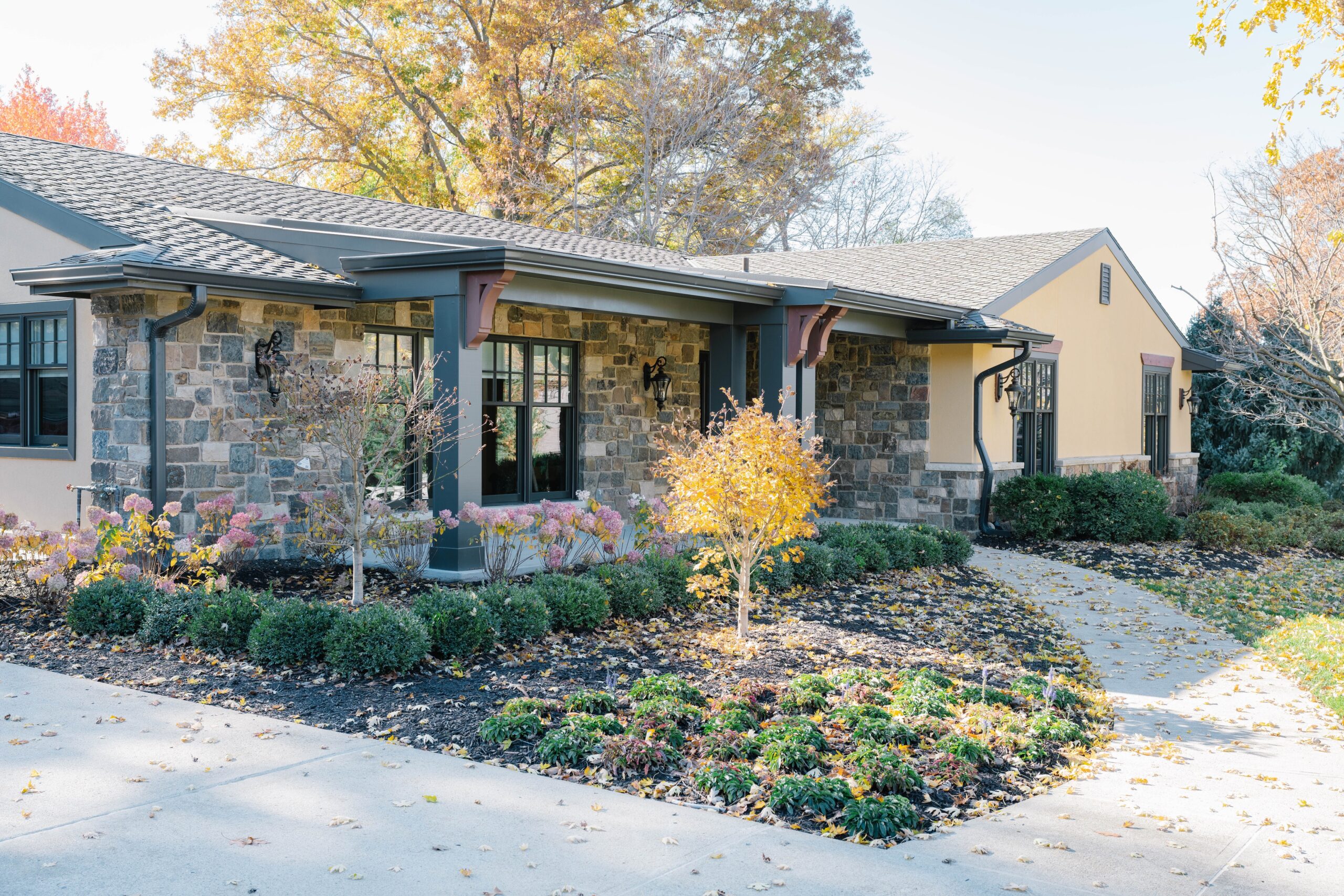
A European-Inspired Home Renovation
Erin and Mike Limas love their neighborhood and its location in Omaha, so when it came to thinking about their empty nest, they decided to update the home where they had raised their three children and lived for over 25 years. At 4,000 square feet, the house was plenty spacious, but Erin felt it needed a curb appeal boost, and the interior needed to be opened up.

From Vacation Inspiration to Vision
On vacations to Europe, Erin and Mike had fallen for the old-world aesthetic, and they were eager to incorporate that style into their renovation. “We would stay in these beautiful places through VRBO—people’s homes, not hotels—and I fell in love with all the tile in Italy,” Erin shared. “And Mike fell in love with how all the houses looked on the outside.”
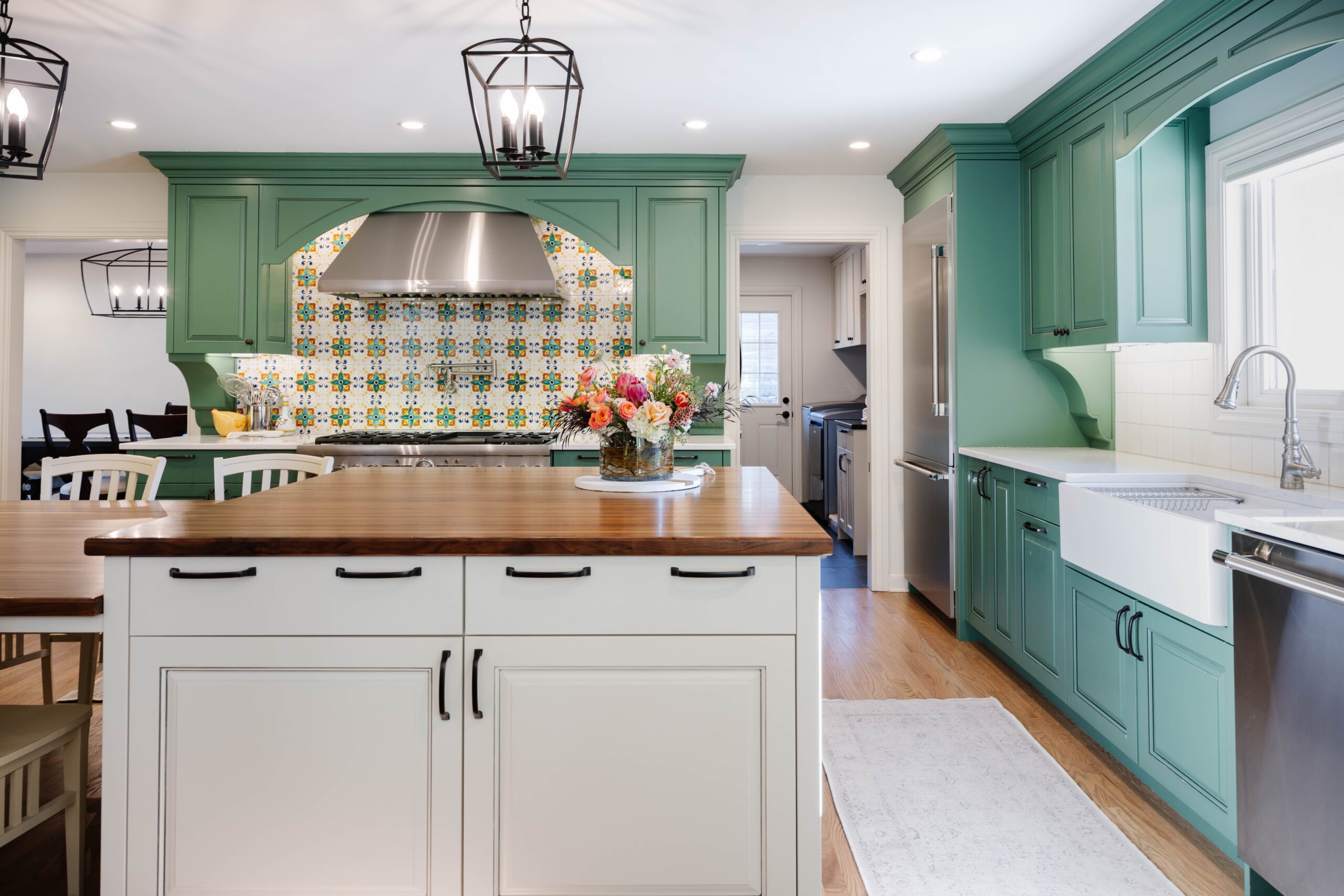
Bringing the Dream to Life
With a clear vision in mind, the Limas family enlisted the help of Robert Torson Architects and SL Jensen Builders for their multi-year renovation. The project was split into two phases: the first focused on the kitchen, living spaces, and laundry room, while the second tackled the bedrooms, bathrooms, and exterior.
However, it didn’t take long for Erin to realize that to truly bring their vision to life, she would need a designer. That’s when SL Jensen recommended JH Interior Design—and designer Dana Wear was the perfect fit.
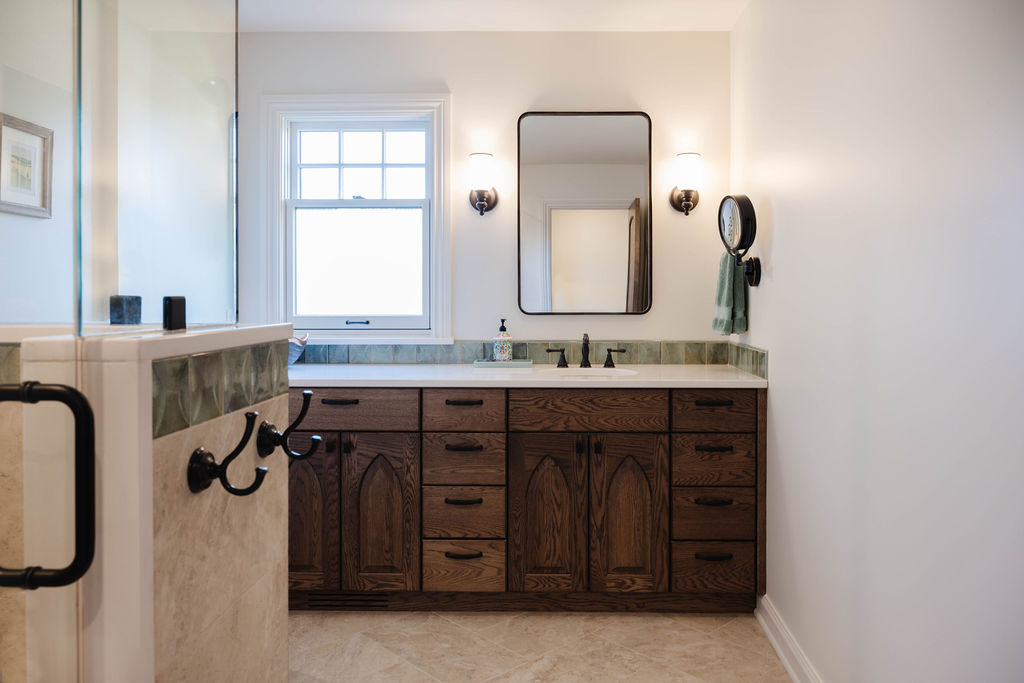
The Importance of a Designer’s Touch
“Their vision made my job easier,” Dana explained. “Most clients just tell me their likes and dislikes, and I have to dig to understand the ‘why.’ But with Erin and Mike, there was already a clear story behind their vision, which made the decision-making process a lot smoother.”
This story-driven approach was exactly what the Limas family needed to guide them through the renovation. “I can’t imagine having done this without Dana,” Erin said. “We wouldn’t have had the courage to make the bold choices we did.”
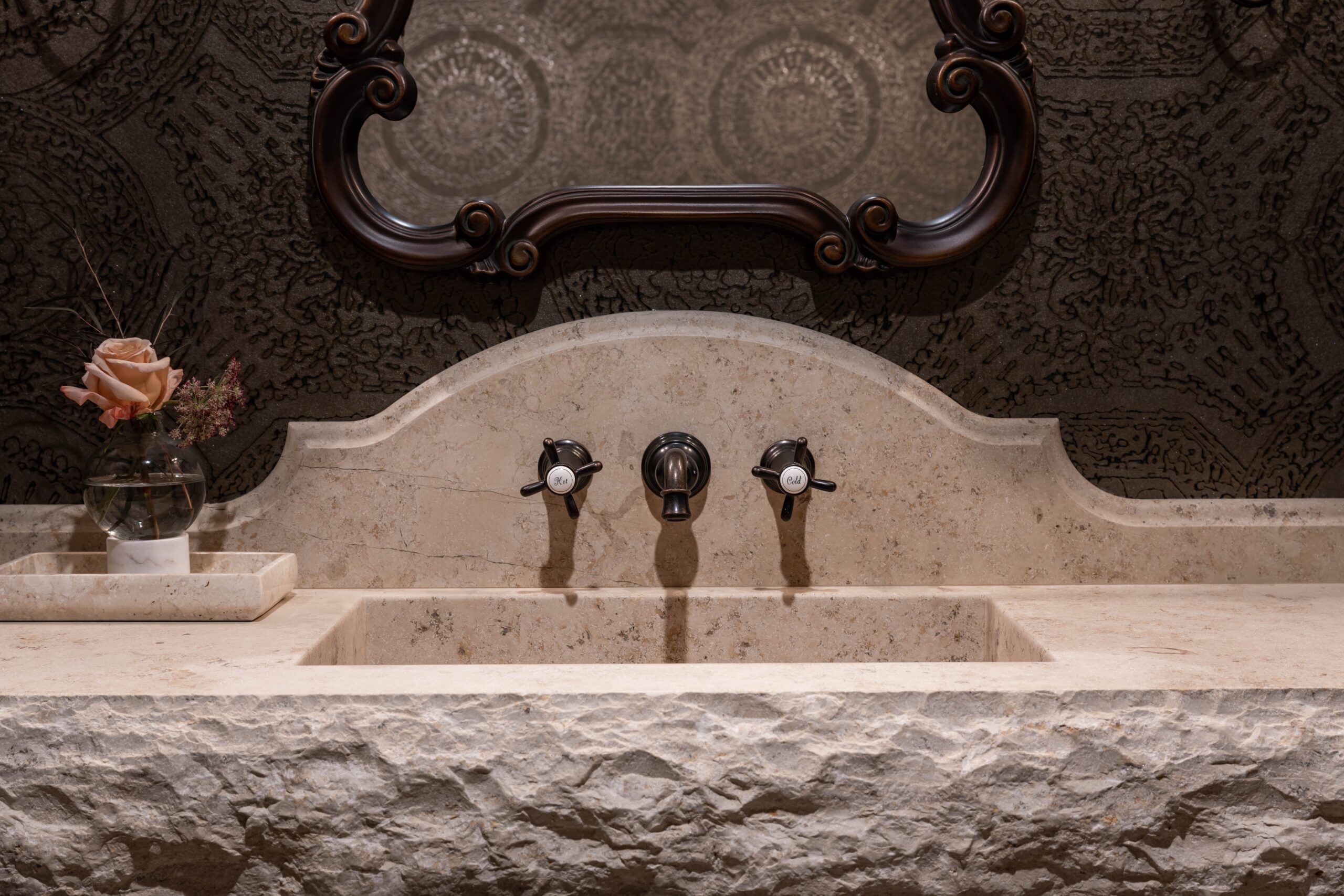
Overcoming Challenges, Together
Throughout the lengthy renovation, hiring a designer proved invaluable. “Dana saved the day more than once,” Erin recalled. “She caught potential issues in time and helped ensure that all our choices stayed true to our aesthetic. What started as a sweeping change often turned out to be less expensive than we expected.”
One standout example of this was the powder room. Initially, Erin was hesitant when Dana suggested using a large piece of limestone for both the sink and the countertop. “I loved the look but thought we’d have to ship a stone piece in from Europe,” Erin said. “But it ended up being less expensive than going with a traditional vanity and separate sink.” In the end, they found the perfect piece of stone at GMS Werks in North Omaha, where everything was custom-fabricated.
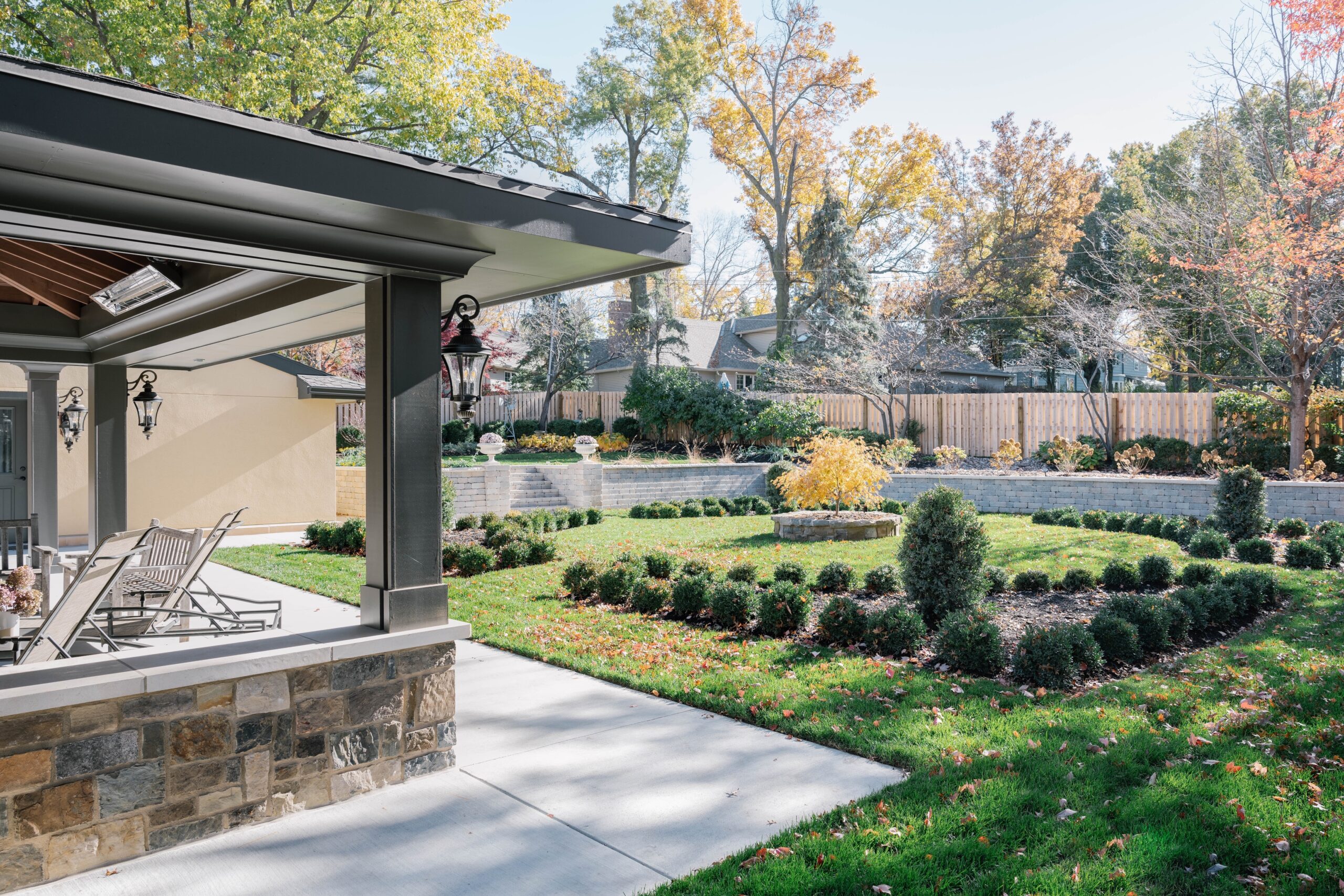
Old-World Charm with a Modern Twist
The European influence didn’t stop at the interior. The Limas family removed their in-ground pool and transformed the backyard into a formal European-style garden with a cozy outdoor living room. They also gave their 1950s-era home a modern update, covering it in stucco and painting it a warm golden yellow.
Dana was instrumental in specifying the exterior details, including paint colors, stains, stucco type, corbels, and stone. “There were moments when contractors questioned some of our choices, saying they were outside the norm,” Erin said. “But Dana was confident it would all come together—and it did.”
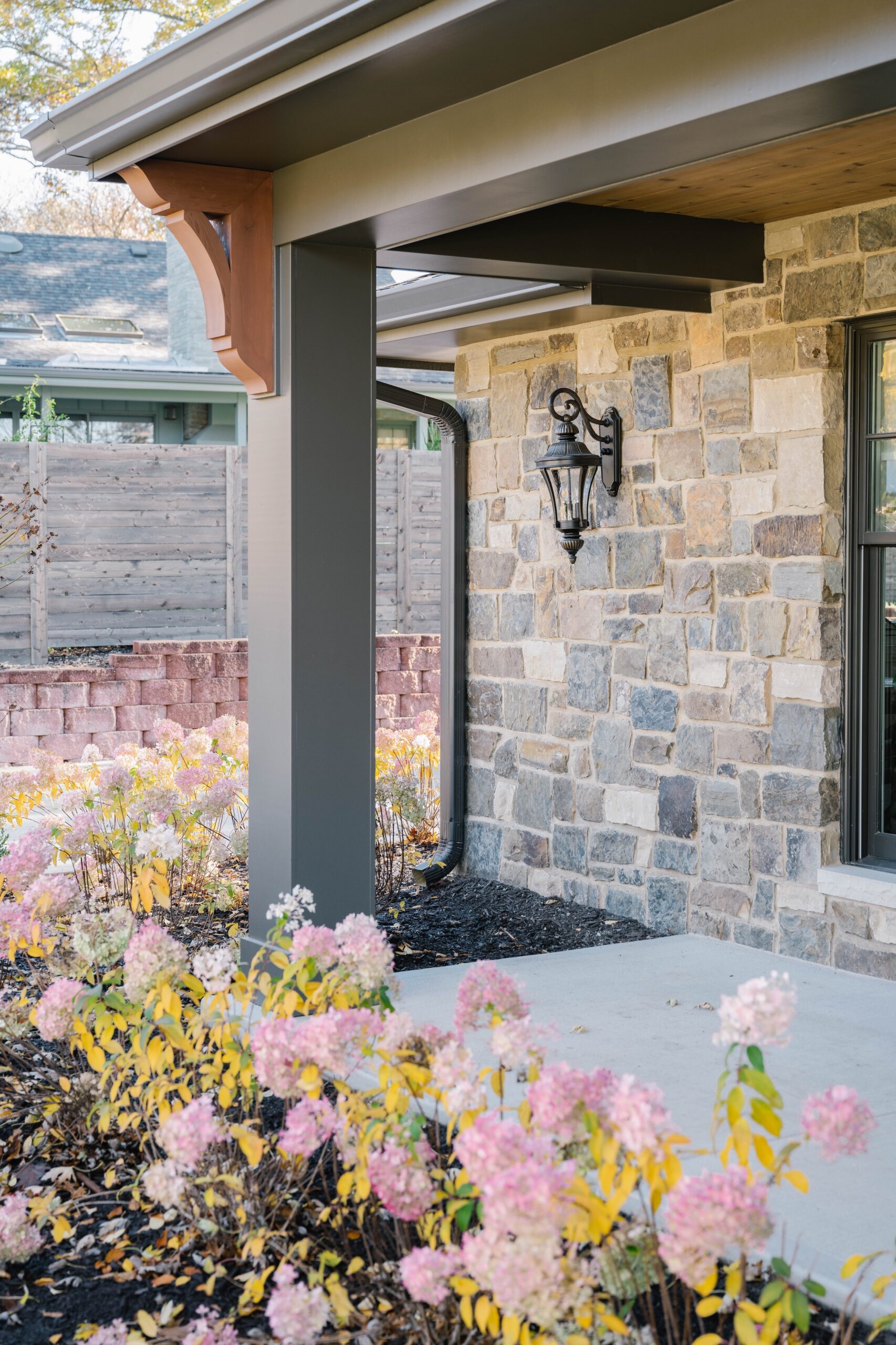
A Home With Heart
The final result is a charming home with old-world touches and a colorful personality, perfectly suited to the Limas family.
See even more photos of this home on our portfolio.

0 comments