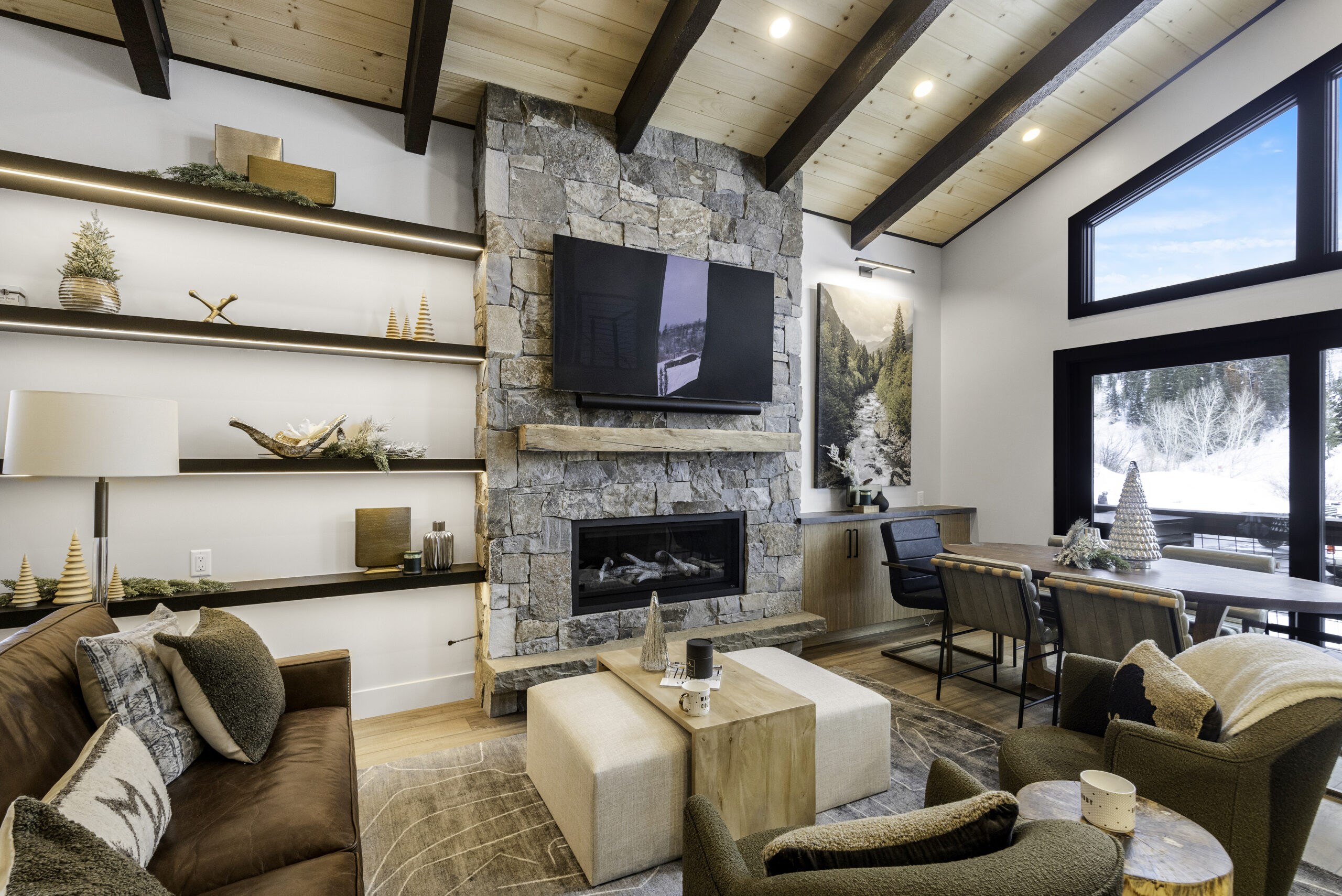
Maximizing Rentability: A Stylish Modern Mountain Makeover in Steamboat Springs
A Kentucky developer and his family were thrilled when they purchased a condo in the Storm Meadows complex in Steamboat Springs, Colorado. With ski-in/ski-out access, breathtaking views, and a prime location, it had everything they wanted—except for an interior that matched their vision. Outdated finishes, a cumbersome spiral staircase, and limited sleeping capacity made the space less than ideal for their extended family and potential rental guests.
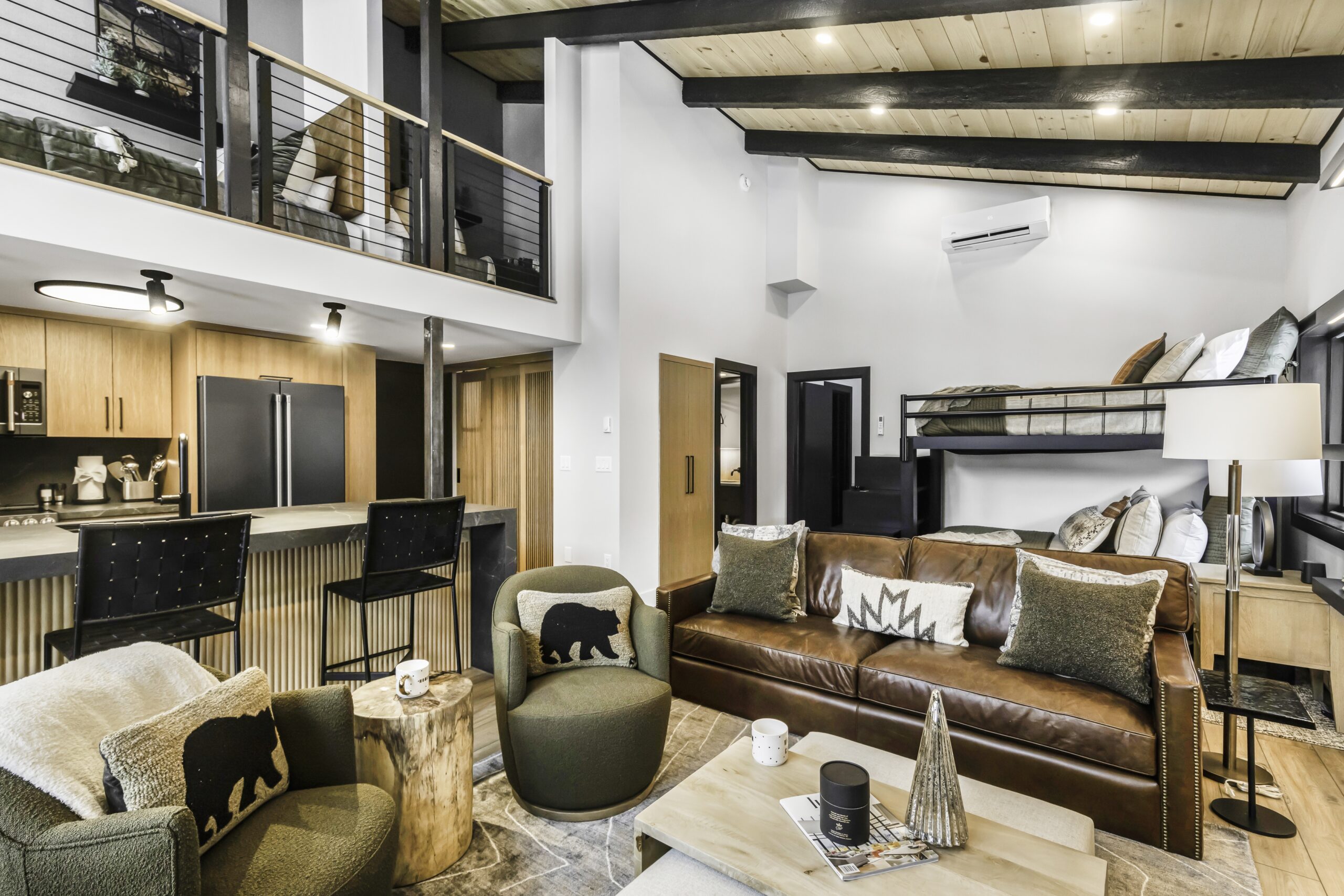
Enter JH Interior Design – Steamboat.
The design directive was clear: modernize the condo with a refined modern mountain aesthetic while maximizing its functionality for both family use and high-end rental appeal. The JH design team delivered in a big way.
The team said they had to be clever with the existing space. By incorporating two beds into a hallway and adding a bunk bed in the living room, they significantly increased sleeping capacity—without making it feel cramped. Additionally, sleeper sofas were strategically placed to enhance flexibility.
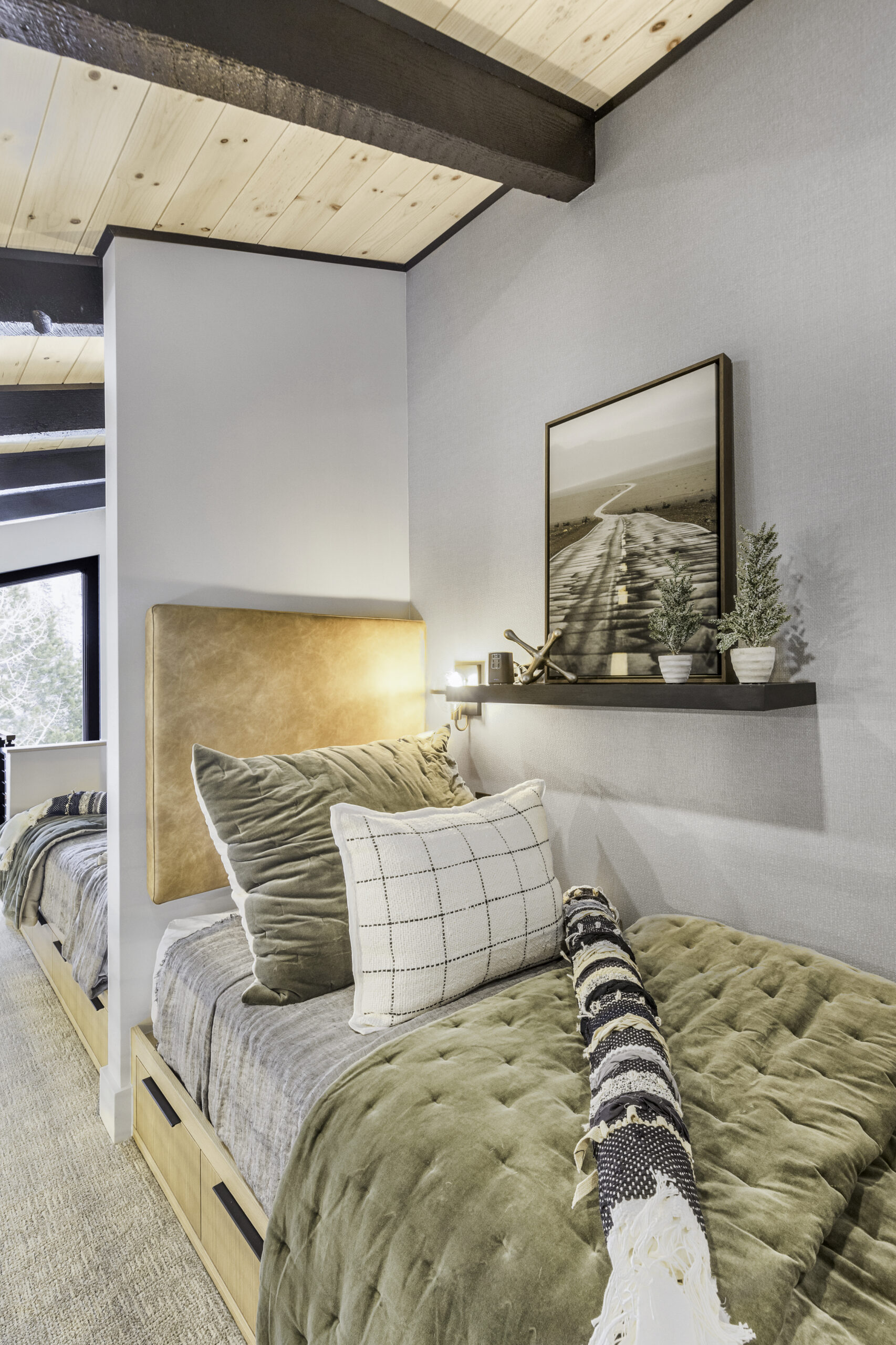
The transformation took the condo from a traditional 2-bedroom, 2-bath layout that slept four to a dynamic space featuring an extra full bath and accommodations for up to 11 guests.
“Steamboat Springs continues to attract visitors seeking a mix of luxury and adventure, so high-end rentals can command top dollar,” said Megan Morgan, Creative Director of JH Interior Design – Steamboat. “Guests want modern amenities, a stylish vibe, and as much sleeping space as possible.”
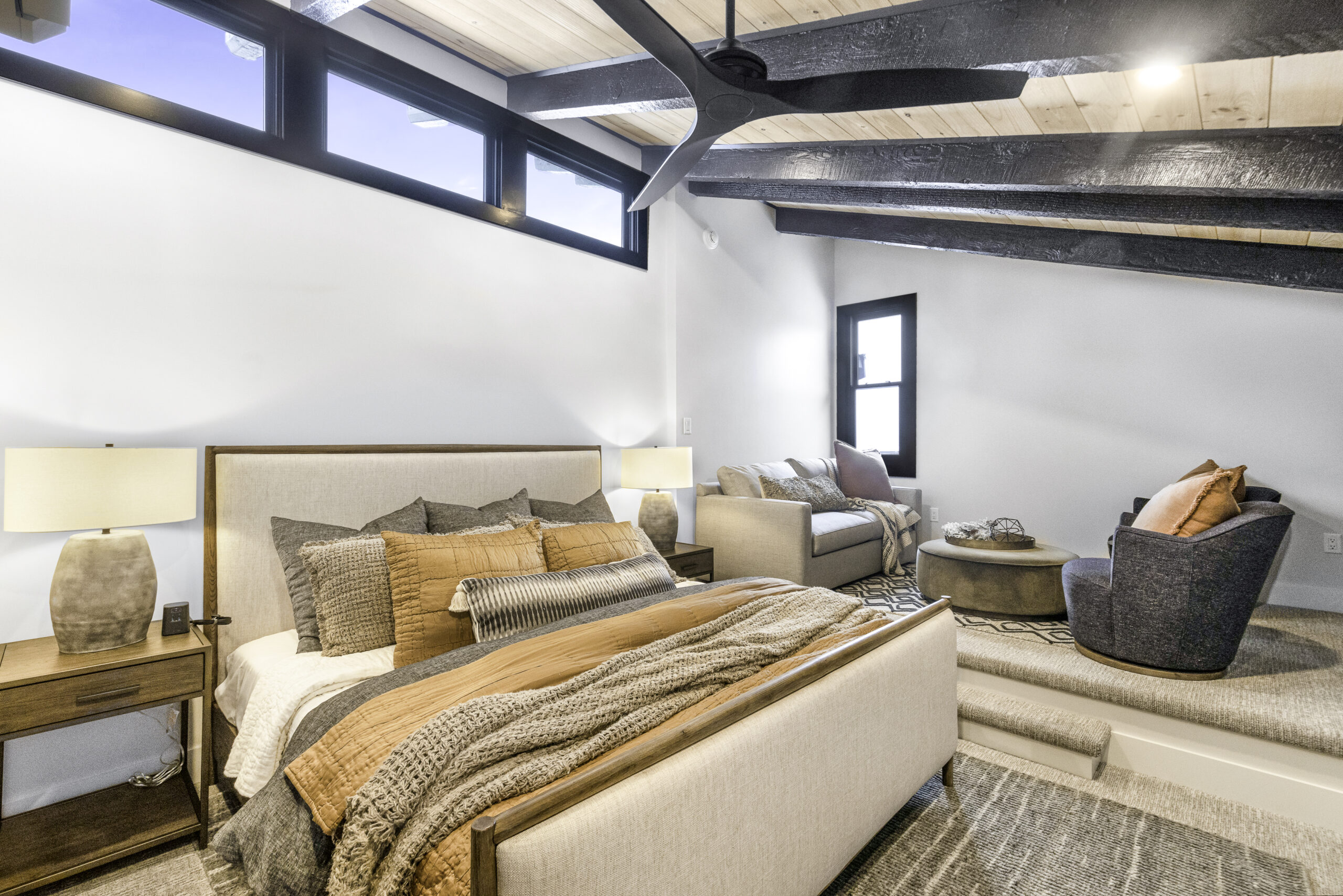
The renovation wasn’t without its challenges. Removing the spiral staircase and replacing it with a more functional design required creative problem-solving. HOA restrictions also posed constraints, particularly regarding tight timelines and preserving the original rustic stone fireplace. Rather than fighting the fireplace’s aesthetic, the design team embraced its natural earth tones, using them as inspiration for the main living area.
To add warmth and contrast, maple wood was incorporated throughout the kitchen and lower level. Ceiling beams and window trim were painted black to create a bold, contemporary statement, seamlessly tying in with the sleek black appliances and quartz countertops for a polished, cohesive look.
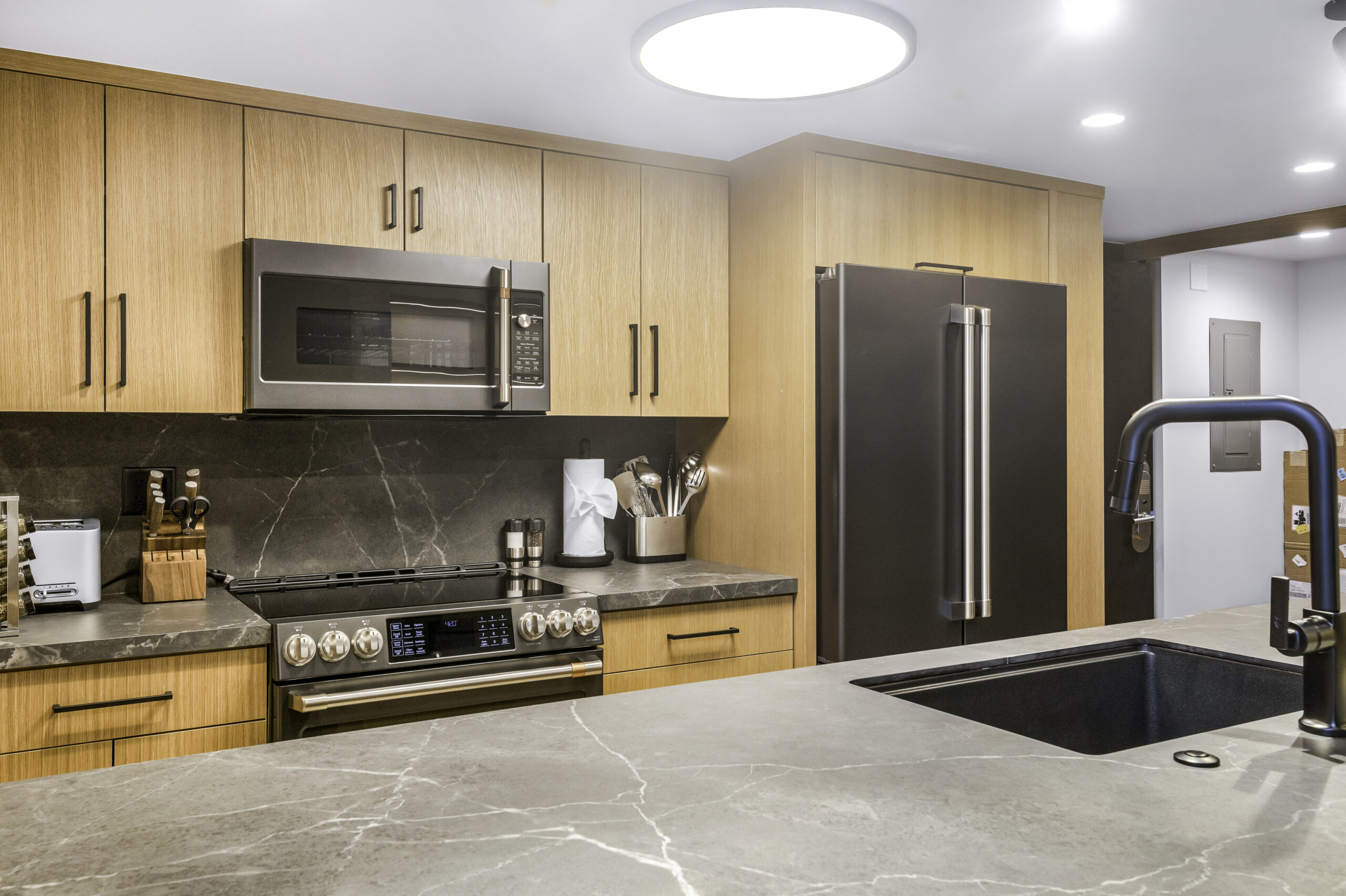
Despite the tight HOA-imposed schedule, the JH Interior Design team efficiently managed the project timeline. The first client meeting took place in April, and by Thanksgiving, the condo was completely transformed—ready for unforgettable family gatherings and lucrative rental opportunities.
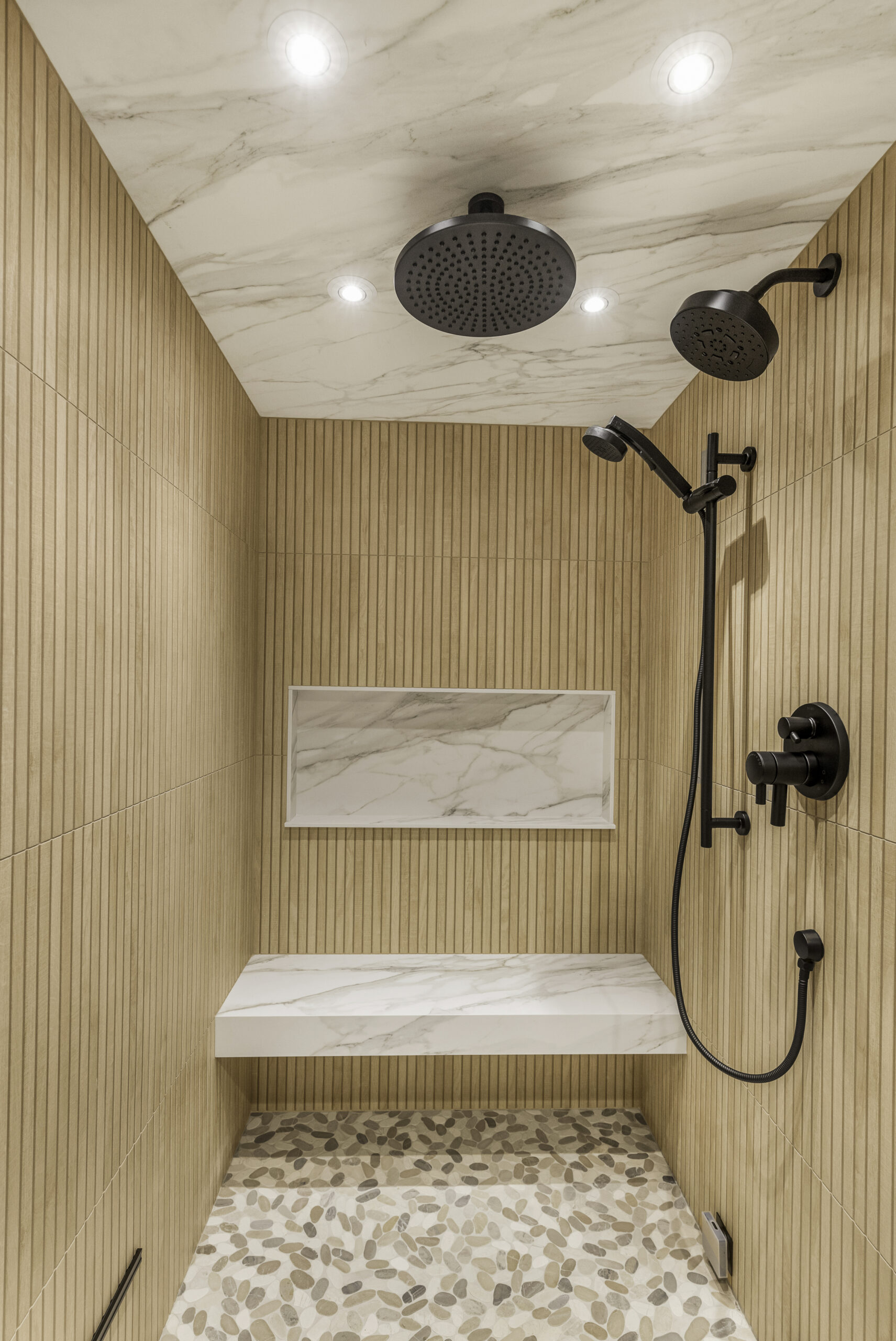
This stunning renovation is a testament to how smart design can elevate both form and function, creating a space that feels luxurious, inviting, and perfectly suited for mountain living in Steamboat Springs.
If you’re ready to elevate your space, let’s talk design.
